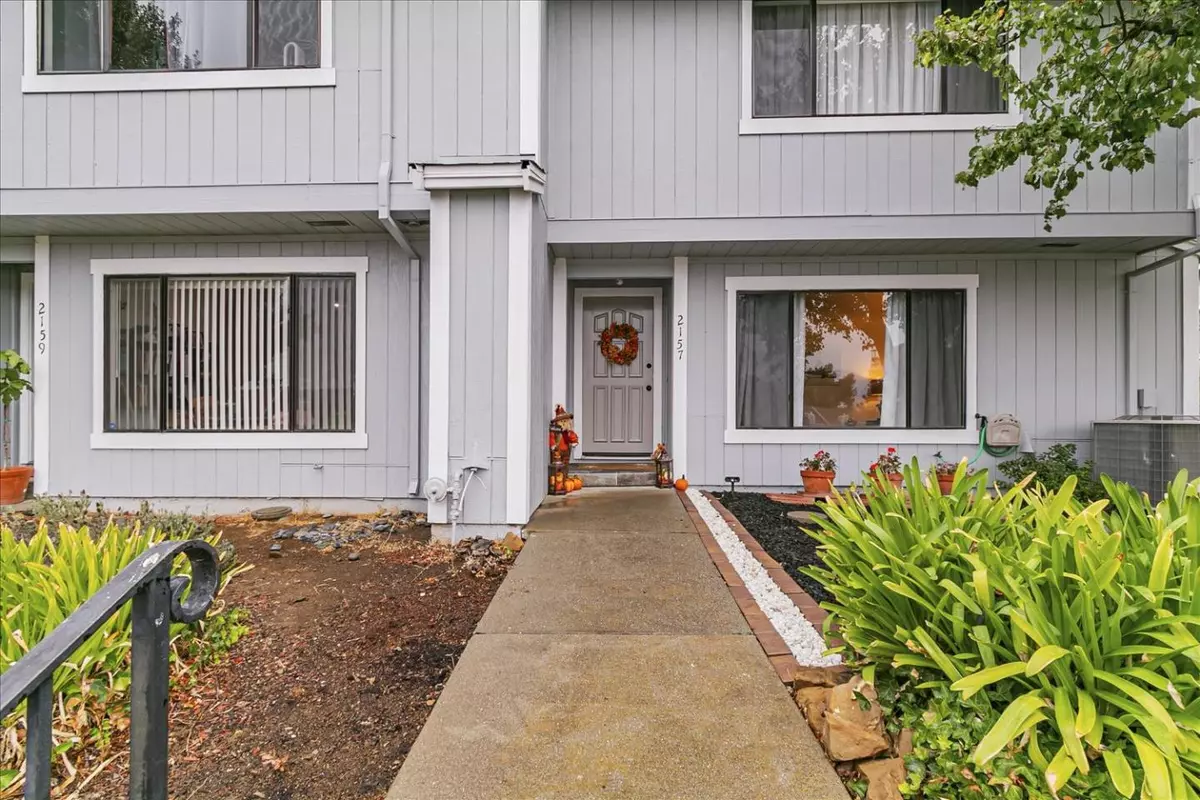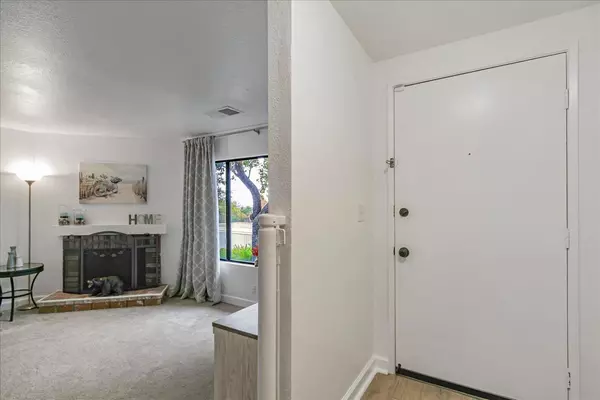3 Beds
2.5 Baths
1,506 SqFt
3 Beds
2.5 Baths
1,506 SqFt
Key Details
Property Type Townhouse
Sub Type Townhouse
Listing Status Active
Purchase Type For Sale
Square Footage 1,506 sqft
Price per Sqft $391
MLS Listing ID ML81987285
Bedrooms 3
Full Baths 2
Half Baths 1
HOA Fees $606/mo
HOA Y/N 1
Year Built 1982
Lot Size 871 Sqft
Property Description
Location
State CA
County Solano
Area Benicia 1
Building/Complex Name The Terraces
Zoning R
Rooms
Family Room Kitchen / Family Room Combo
Other Rooms Laundry Room
Dining Room Dining Area, No Formal Dining Room
Kitchen Dishwasher, Garbage Disposal, Microwave, Oven Range - Electric, Refrigerator
Interior
Heating Central Forced Air - Gas
Cooling Central AC
Flooring Carpet, Vinyl / Linoleum, Other
Fireplaces Type Living Room, Wood Burning
Laundry Inside, Washer / Dryer
Exterior
Exterior Feature Balcony / Patio, Fenced, Other
Parking Features Detached Garage, Guest / Visitor Parking
Garage Spaces 1.0
Fence Fenced Back
Utilities Available Public Utilities
Roof Type Composition
Building
Story 2
Foundation Concrete Slab, Wood Frame
Sewer Sewer - Public
Water Public
Level or Stories 2
Others
HOA Fee Include Fencing,Garbage,Insurance - Common Area,Landscaping / Gardening,Management Fee,Reserves,Water / Sewer
Restrictions Other
Tax ID 0087-581-260
Miscellaneous Garden Window
Horse Property No
Special Listing Condition Not Applicable

GET MORE INFORMATION
Realtor | Lic# 1065896






