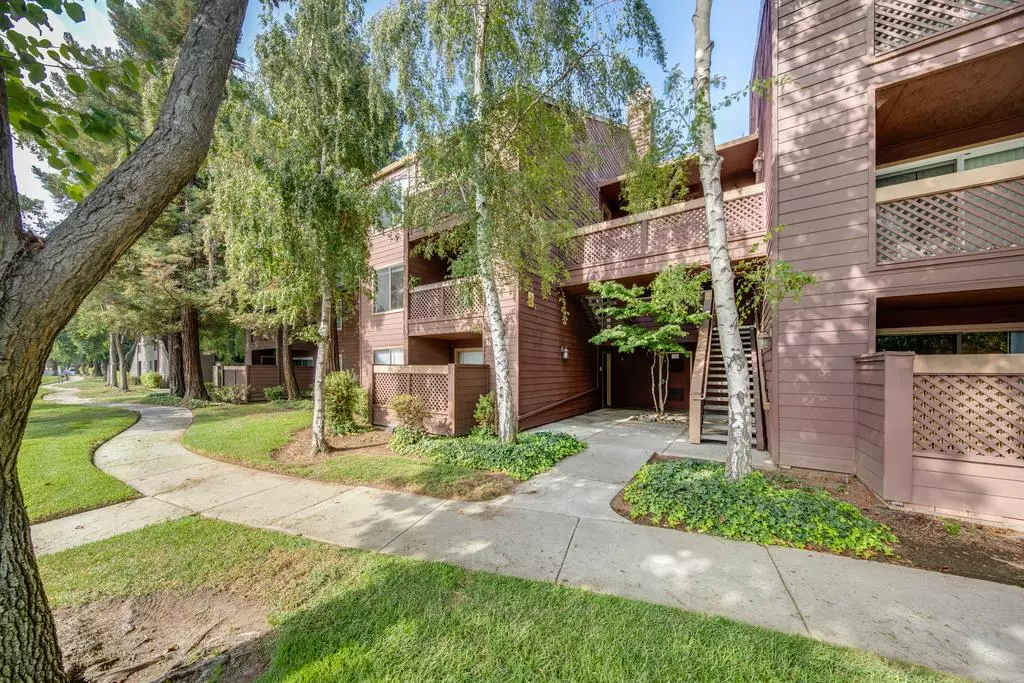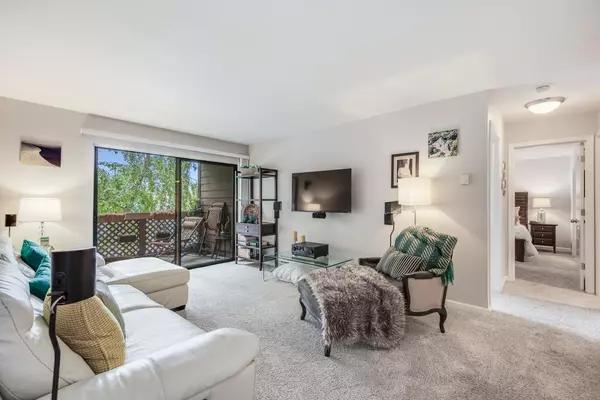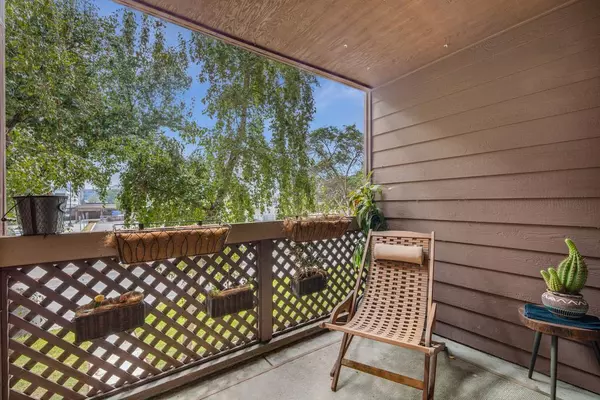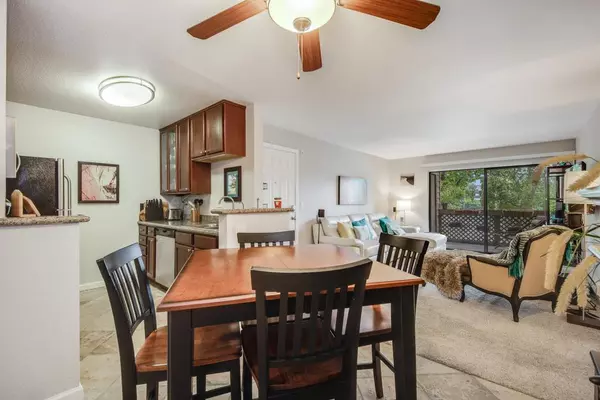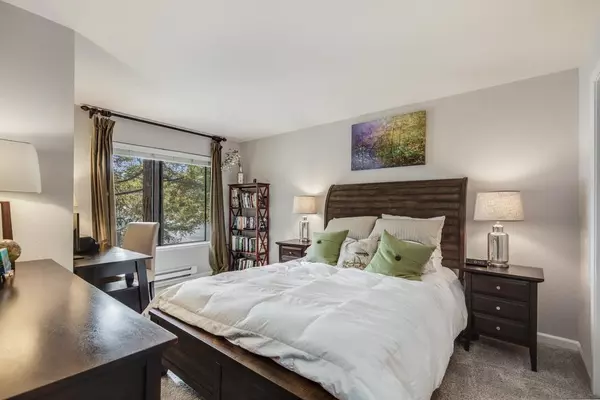2 Beds
2 Baths
922 SqFt
2 Beds
2 Baths
922 SqFt
Key Details
Property Type Condo
Sub Type Condominium
Listing Status Active
Purchase Type For Sale
Square Footage 922 sqft
Price per Sqft $758
MLS Listing ID ML81987154
Bedrooms 2
Full Baths 2
HOA Fees $525/mo
HOA Y/N 1
Year Built 1988
Property Description
Location
State CA
County Santa Clara
Area Campbell
Building/Complex Name Sierra Crest
Zoning R3
Rooms
Family Room No Family Room
Dining Room Dining "L"
Kitchen Cooktop - Electric, Countertop - Granite, Dishwasher, Garbage Disposal, Microwave, Refrigerator
Interior
Heating Electric
Cooling None
Flooring Carpet, Tile
Laundry Washer / Dryer
Exterior
Exterior Feature BBQ Area, Deck , Storage Shed / Structure
Parking Features Carport , Common Parking Area, On Street
Pool Community Facility
Community Features BBQ Area, Club House, Community Pool, Gym / Exercise Facility, Sauna / Spa / Hot Tub
Utilities Available Public Utilities
View Neighborhood
Roof Type Composition
Building
Faces East
Story 1
Foundation Concrete Perimeter and Slab
Sewer Sewer Connected
Water Public
Level or Stories 1
Others
HOA Fee Include Common Area Electricity,Decks,Exterior Painting,Garbage,Insurance - Common Area,Landscaping / Gardening,Roof
Restrictions Parking Restrictions
Tax ID 282-54-110
Miscellaneous Walk-in Closet
Horse Property No
Special Listing Condition Not Applicable

GET MORE INFORMATION
Realtor | Lic# 1065896

