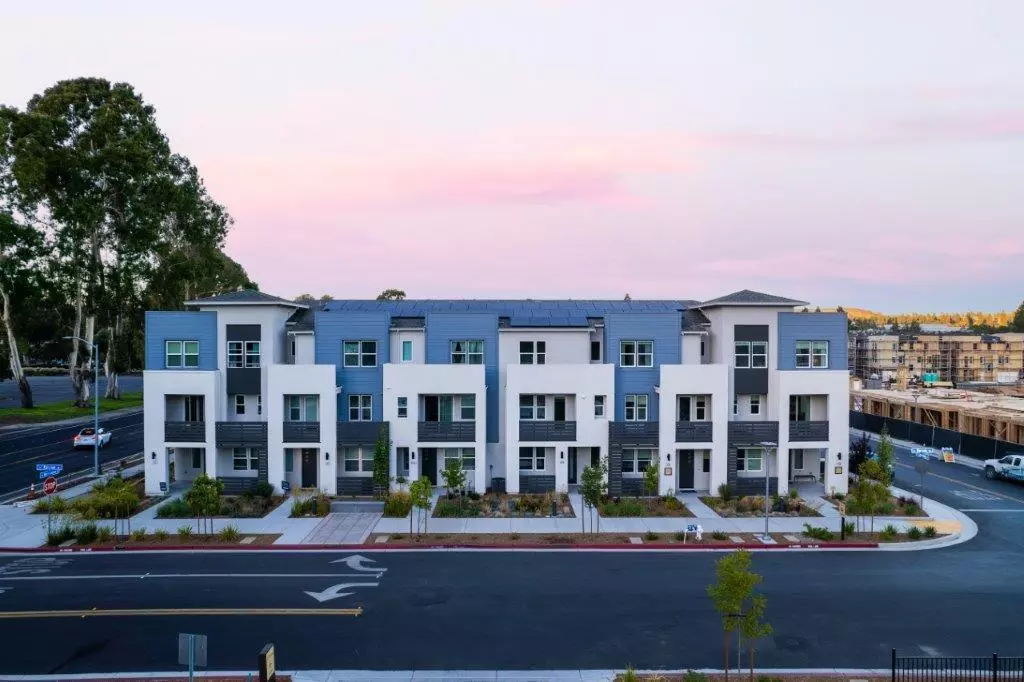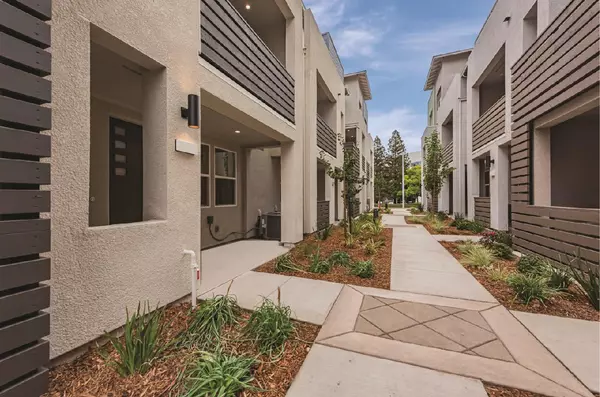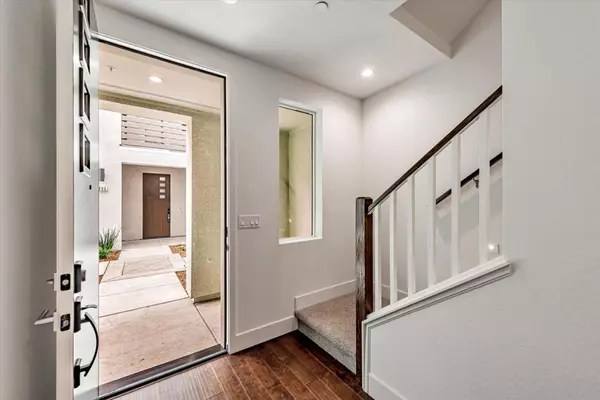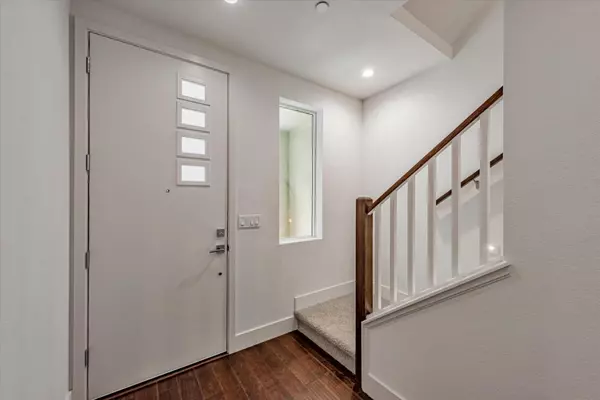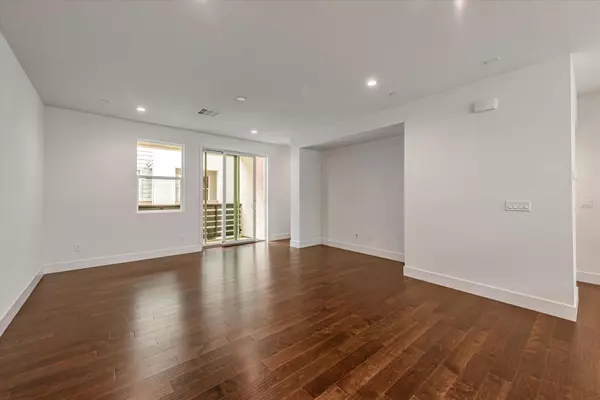3 Beds
3.5 Baths
1,716 SqFt
3 Beds
3.5 Baths
1,716 SqFt
Key Details
Property Type Townhouse
Sub Type Townhouse
Listing Status Pending
Purchase Type For Sale
Square Footage 1,716 sqft
Price per Sqft $709
MLS Listing ID ML81986871
Style Modern / High Tech
Bedrooms 3
Full Baths 3
Half Baths 1
HOA Fees $356/mo
HOA Y/N 1
Year Built 2024
Property Description
Location
State CA
County Contra Costa
Area San Ramon
Building/Complex Name City Village
Zoning MDR
Rooms
Family Room Kitchen / Family Room Combo
Other Rooms Laundry Room
Dining Room Dining Area in Family Room
Kitchen Countertop - Quartz, Dishwasher, Exhaust Fan, Garbage Disposal, Hookups - Ice Maker, Microwave, Oven Range - Electric
Interior
Heating Central Forced Air
Cooling Central AC
Flooring Carpet, Hardwood, Tile
Laundry Electricity Hookup (220V), Upper Floor
Exterior
Exterior Feature Balcony / Patio
Parking Features Attached Garage, Electric Car Hookup, Parking Restrictions
Garage Spaces 2.0
Community Features BBQ Area, Playground
Utilities Available Public Utilities, Solar Panels - Owned
Roof Type Composition
Building
Faces Southeast
Story 3
Foundation Concrete Slab
Sewer Sewer - Public
Water Individual Water Meter
Level or Stories 3
Others
HOA Fee Include Maintenance - Common Area
Restrictions Parking Restrictions,Pets - Rules
Tax ID 214-010-040-1-393
Horse Property No
Special Listing Condition New Subdivision

GET MORE INFORMATION
Realtor | Lic# 1065896

