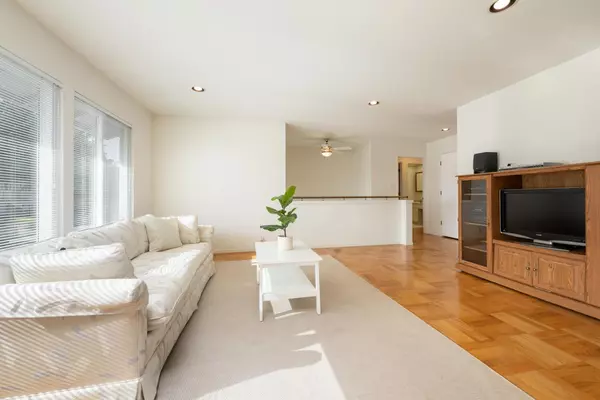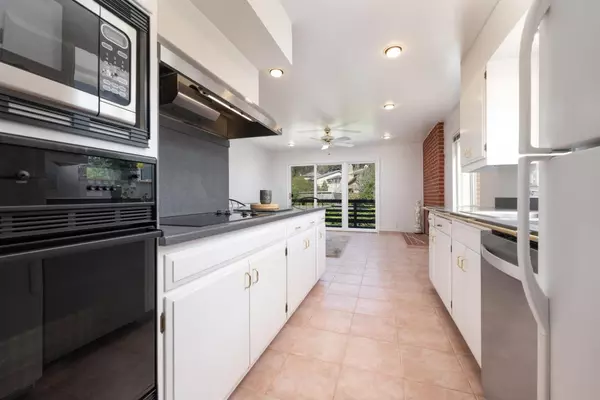4 Beds
3 Baths
2,471 SqFt
4 Beds
3 Baths
2,471 SqFt
Key Details
Property Type Single Family Home
Sub Type Single Family Home
Listing Status Pending
Purchase Type For Sale
Square Footage 2,471 sqft
Price per Sqft $683
MLS Listing ID ML81986741
Bedrooms 4
Full Baths 3
Year Built 1967
Lot Size 5,962 Sqft
Property Description
Location
State CA
County San Mateo
Area Portola Highlands
Zoning R10006
Rooms
Family Room Separate Family Room
Other Rooms Den / Study / Office, Laundry Room
Dining Room Dining Area in Living Room
Kitchen Cooktop - Electric, Dishwasher, Microwave, Oven - Built-In, Refrigerator
Interior
Heating Central Forced Air
Cooling Ceiling Fan
Flooring Hardwood, Vinyl / Linoleum
Fireplaces Type Family Room, Living Room
Laundry Washer / Dryer
Exterior
Exterior Feature Back Yard, Balcony / Patio
Parking Features Attached Garage
Garage Spaces 2.0
Utilities Available Public Utilities
Roof Type Composition
Building
Story 2
Foundation Other
Sewer Sewer Connected
Water Public
Level or Stories 2
Others
Tax ID 017-512-080
Security Features Security Alarm
Horse Property No
Special Listing Condition Not Applicable

GET MORE INFORMATION
Realtor | Lic# 1065896






