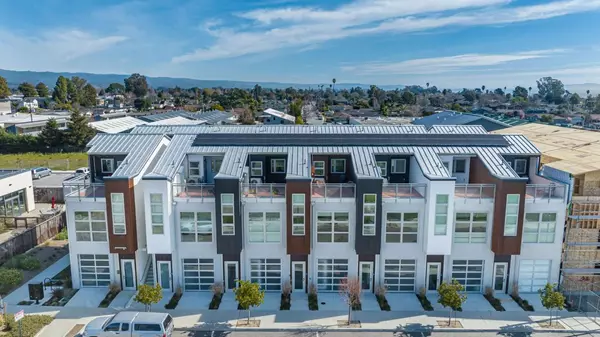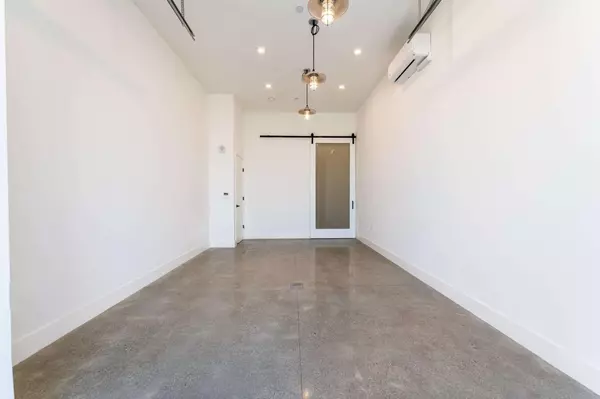1 Bed
2.5 Baths
1,310 SqFt
1 Bed
2.5 Baths
1,310 SqFt
Key Details
Property Type Condo
Sub Type Condominium
Listing Status Active
Purchase Type For Sale
Square Footage 1,310 sqft
Price per Sqft $896
MLS Listing ID ML81986003
Style Other
Bedrooms 1
Full Baths 2
Half Baths 1
HOA Fees $623/mo
HOA Y/N 1
Year Built 2021
Property Description
Location
State CA
County Santa Cruz
Area West Santa Cruz
Building/Complex Name Delaware Addition
Zoning Mixed
Rooms
Family Room Kitchen / Family Room Combo
Other Rooms Workshop, Artist Studio
Dining Room Dining Area
Kitchen Countertop - Granite, Dishwasher, Refrigerator
Interior
Heating Individual Room Controls
Cooling Other
Flooring Laminate
Laundry Washer / Dryer, Inside
Exterior
Exterior Feature Balcony / Patio, Courtyard, Deck
Parking Features No Garage, On Street
Utilities Available Individual Electric Meters
View Mountains, Ocean, Neighborhood
Roof Type Metal
Building
Lot Description Grade - Level
Faces West
Unit Features Unit Faces Street
Foundation Concrete Slab
Sewer Sewer - Public
Water Public
Others
HOA Fee Include Garbage,Water / Sewer
Restrictions Other
Tax ID 003-351-23-000
Miscellaneous Walk-in Closet ,Bay Window,High Ceiling ,Security Gate
Horse Property No
Special Listing Condition Not Applicable

GET MORE INFORMATION
Realtor | Lic# 1065896






