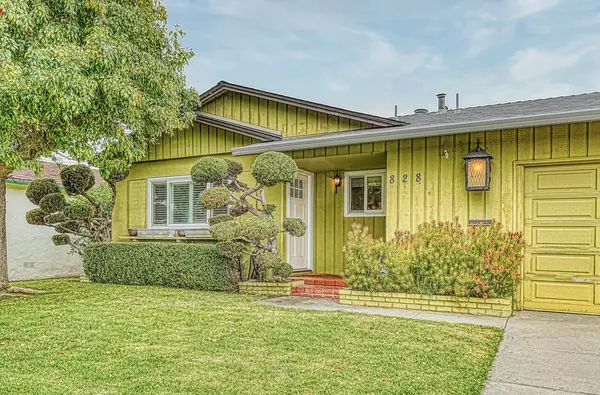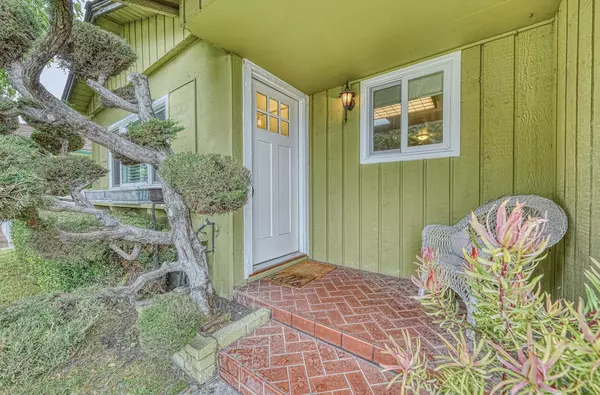3 Beds
2 Baths
1,283 SqFt
3 Beds
2 Baths
1,283 SqFt
Key Details
Property Type Single Family Home
Sub Type Single Family Home
Listing Status Contingent
Purchase Type For Sale
Square Footage 1,283 sqft
Price per Sqft $575
MLS Listing ID ML81986554
Style Traditional
Bedrooms 3
Full Baths 2
Year Built 1961
Lot Size 6,967 Sqft
Property Description
Location
State CA
County Monterey
Area Ss
Zoning R-1
Rooms
Family Room No Family Room
Other Rooms Recreation Room
Dining Room Dining Area, Eat in Kitchen, No Formal Dining Room
Kitchen Countertop - Tile, Dishwasher, Exhaust Fan, Garbage Disposal, Hood Over Range, Microwave, Oven Range - Electric
Interior
Heating Central Forced Air - Gas, Fireplace
Cooling None
Flooring Carpet, Hardwood, Vinyl / Linoleum
Fireplaces Type Gas Burning, Gas Log, Gas Starter, Living Room
Laundry Electricity Hookup (110V), Electricity Hookup (220V), In Garage, Tub / Sink
Exterior
Exterior Feature Back Yard, Fenced
Parking Features Attached Garage, Enclosed, Gate / Door Opener, Off-Street Parking, On Street
Garage Spaces 2.0
Fence Fenced Back, Wood
Utilities Available Public Utilities
View Neighborhood
Roof Type Composition,Shingle
Building
Lot Description Grade - Level
Story 1
Foundation Concrete Perimeter and Slab
Sewer Sewer - Public
Water Public
Level or Stories 1
Others
Tax ID 016-042-016-000
Miscellaneous Walk-in Closet
Security Features None
Horse Property No
Special Listing Condition Not Applicable

GET MORE INFORMATION
Realtor | Lic# 1065896






