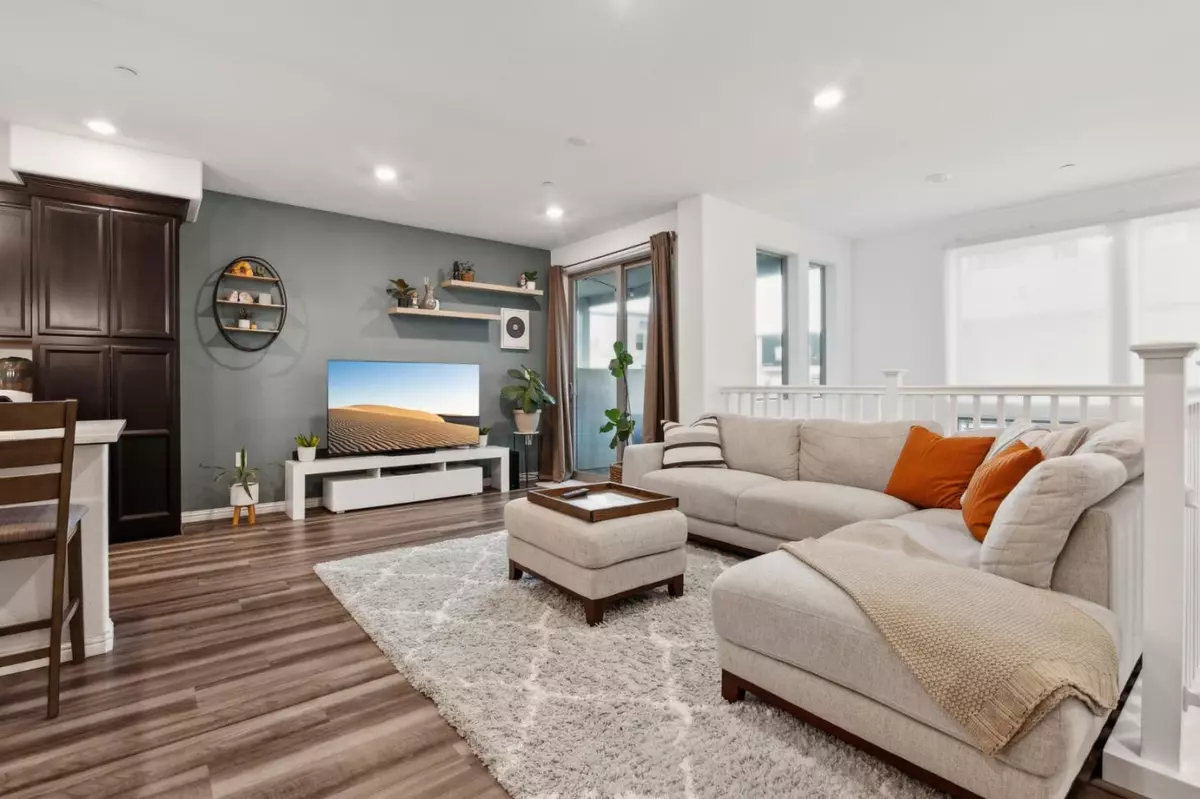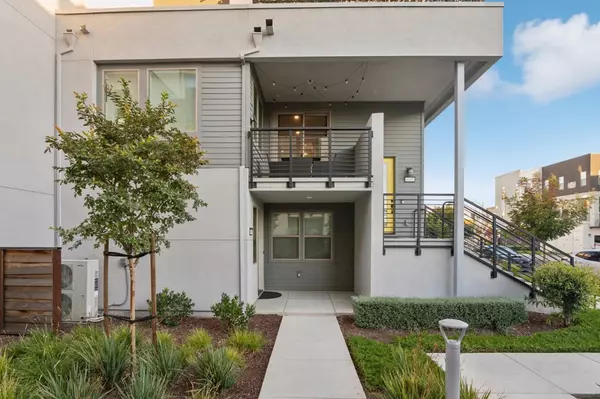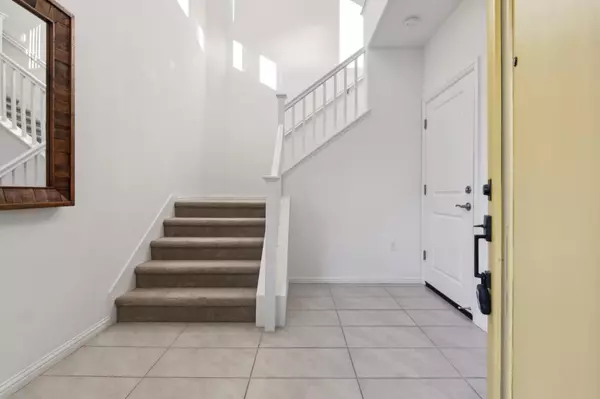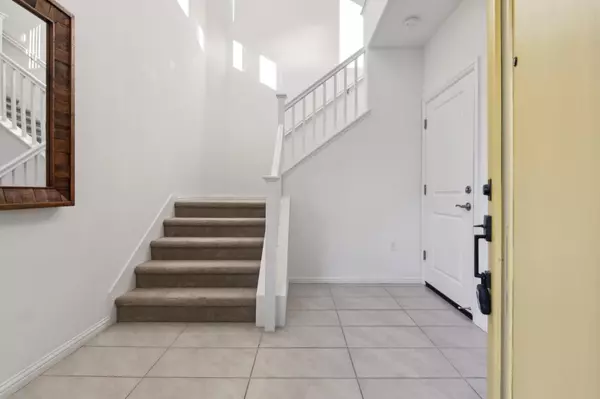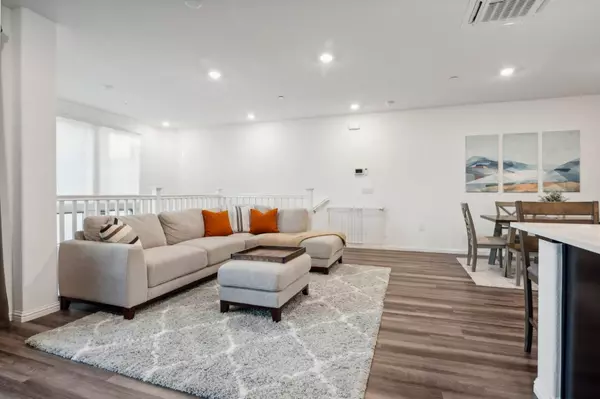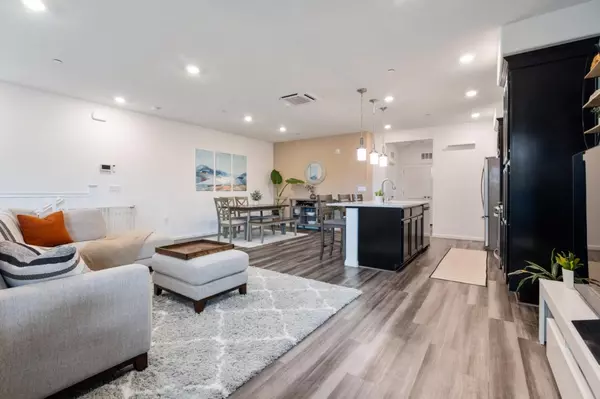3 Beds
3 Baths
1,563 SqFt
3 Beds
3 Baths
1,563 SqFt
Key Details
Property Type Condo
Sub Type Condominium
Listing Status Active
Purchase Type For Sale
Square Footage 1,563 sqft
Price per Sqft $703
MLS Listing ID ML81986533
Bedrooms 3
Full Baths 3
HOA Fees $428/mo
HOA Y/N 1
Year Built 2020
Property Description
Location
State CA
County Santa Clara
Area Santa Teresa
Building/Complex Name The Town at Urban Oak By Pulte
Zoning D-PDC
Rooms
Family Room No Family Room
Dining Room Dining Area in Living Room
Kitchen Dual Fuel, Garbage Disposal, Island with Sink, Oven - Self Cleaning, Oven Range, Oven Range - Gas, Pantry
Interior
Heating Central Forced Air
Cooling Multi-Zone
Flooring Carpet, Laminate, Tile
Laundry Inside, Washer / Dryer
Exterior
Parking Features Attached Garage, Off-Street Parking, Tandem Parking
Garage Spaces 2.0
Community Features BBQ Area, Exercise Course, Garden / Greenbelt / Trails, Playground, Recreation Room
Utilities Available Public Utilities
Roof Type Flat / Low Pitch
Building
Story 1
Foundation Concrete Slab
Sewer Sewer - Public
Water Public
Level or Stories 1
Others
HOA Fee Include Common Area Electricity,Common Area Gas,Exterior Painting,Fencing,Insurance - Common Area,Landscaping / Gardening,Maintenance - Common Area,Management Fee,Organized Activities,Reserves,Roof
Restrictions None
Tax ID 706-60-047
Miscellaneous High Ceiling ,Walk-in Closet
Horse Property No
Special Listing Condition Not Applicable

GET MORE INFORMATION
Realtor | Lic# 1065896

