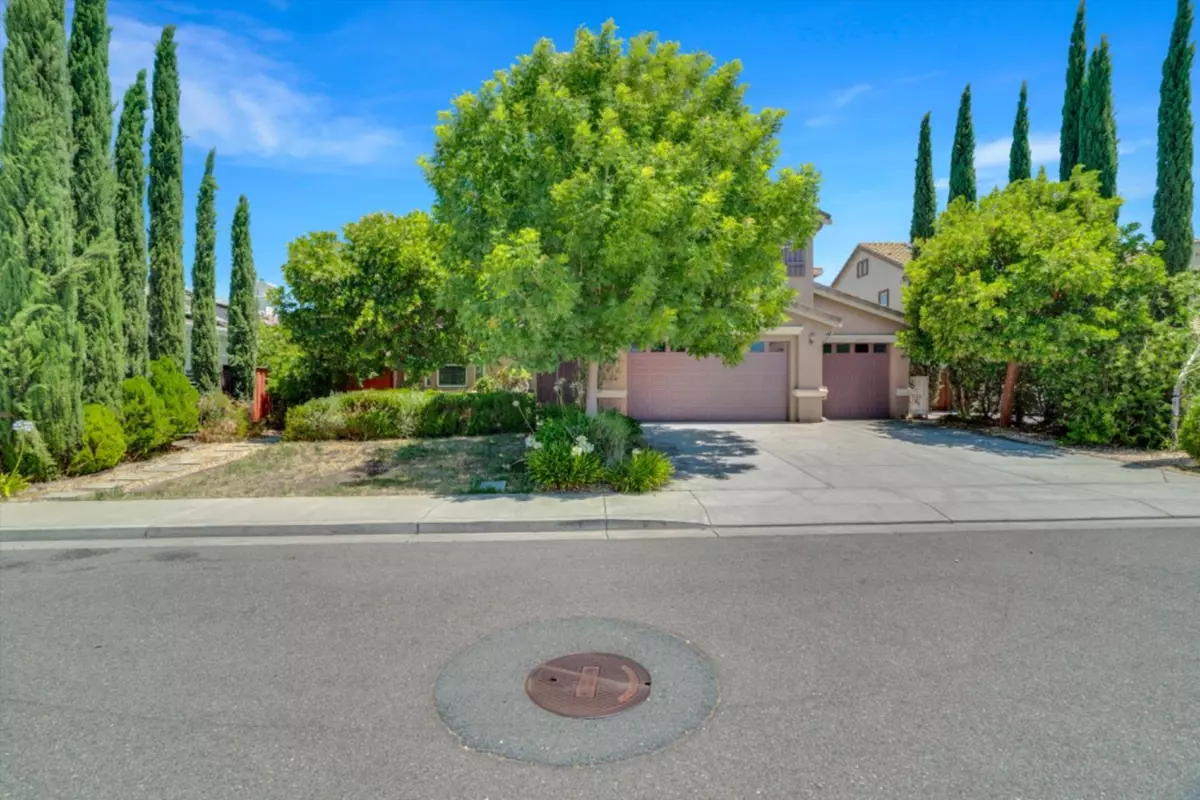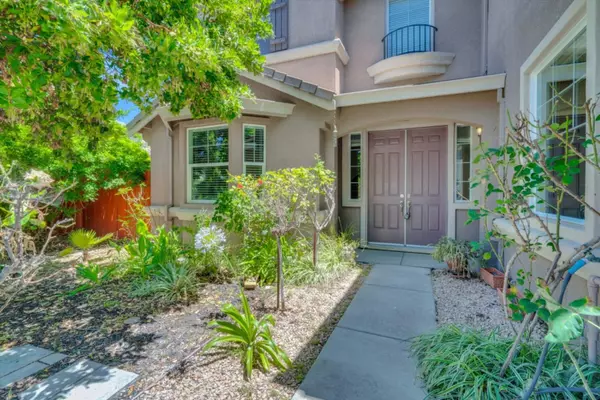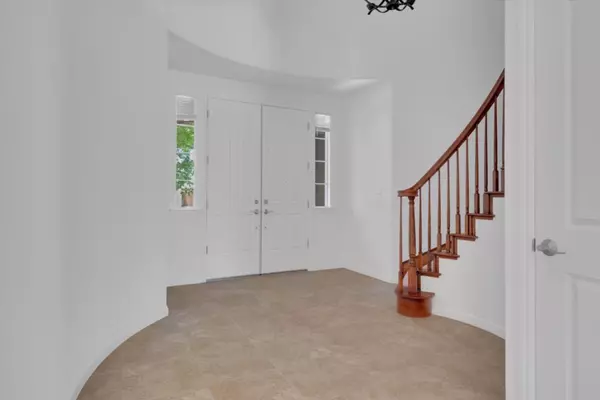REQUEST A TOUR If you would like to see this home without being there in person, select the "Virtual Tour" option and your agent will contact you to discuss available opportunities.
In-PersonVirtual Tour
$ 849,800
Est. payment | /mo
4 Beds
3 Baths
3,615 SqFt
$ 849,800
Est. payment | /mo
4 Beds
3 Baths
3,615 SqFt
Key Details
Property Type Single Family Home
Sub Type Single Family Home
Listing Status Active
Purchase Type For Sale
Square Footage 3,615 sqft
Price per Sqft $235
MLS Listing ID ML81986498
Bedrooms 4
Full Baths 3
Year Built 2007
Lot Size 8,050 Sqft
Property Description
Welcome to your dream home, a stunning single-family house offers 4 bedrooms and 3 modern bathrooms. Inside, the open floor plan and abundant natural light create a warm, inviting living space for you and your family. The elegant exterior and beautifully landscaped backyard are perfect for barbecues and gatherings, while being easy to maintain. The spacious front yard combines beauty and practicality. Enjoy the convenience of 3 indoor parking spaces and multiple outdoor spots, providing ample room for family and guests. The exceptional community features schools, a library, community parks, and a nearby grocery store, offering excellent educational and recreational opportunities for your children and fulfilling all your shopping needs. This friendly neighborhood is ideal for families. The inside is remodeled with city permit . Don't miss out on this perfect home. Schedule a visit today and discover all the wonderful features it has to offer.
Location
State CA
County Contra Costa
Area Oakley
Zoning R1
Rooms
Family Room Separate Family Room
Dining Room Dining Area
Interior
Heating Heating - 2+ Zones
Cooling Ceiling Fan, Multi-Zone
Fireplaces Type Other
Exterior
Parking Features Attached Garage
Garage Spaces 3.0
Utilities Available Public Utilities
Roof Type Tile
Building
Story 2
Foundation Other
Sewer Sewer - Public
Water Public
Level or Stories 2
Others
Tax ID 034-470-021-6
Horse Property No
Special Listing Condition Not Applicable

© 2025 MLSListings Inc. All rights reserved.
Listed by Rita Tang • Aspire Homes
GET MORE INFORMATION
John Faylor
Realtor | Lic# 1065896






