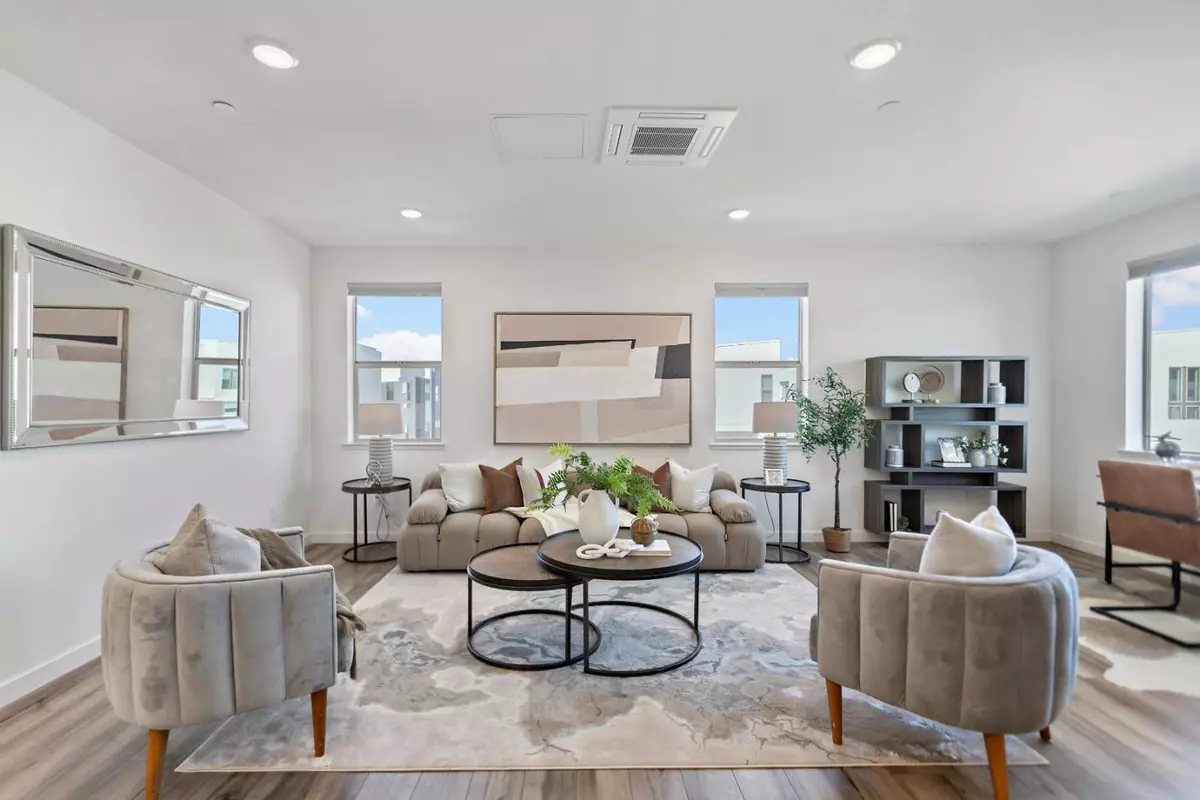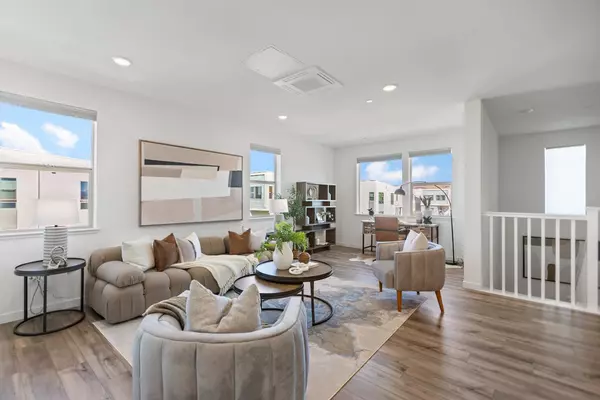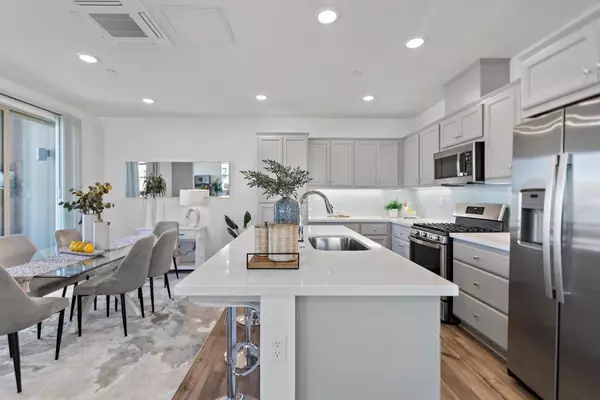2 Beds
2 Baths
1,404 SqFt
2 Beds
2 Baths
1,404 SqFt
Key Details
Property Type Condo
Sub Type Condominium
Listing Status Contingent
Purchase Type For Sale
Square Footage 1,404 sqft
Price per Sqft $683
MLS Listing ID ML81984215
Style Contemporary
Bedrooms 2
Full Baths 2
HOA Fees $440
HOA Y/N 1
Year Built 2023
Property Description
Location
State CA
County Santa Clara
Area Santa Teresa
Building/Complex Name Lotus at Urban Oak
Zoning I
Rooms
Family Room Kitchen / Family Room Combo
Other Rooms Great Room, Formal Entry
Dining Room Breakfast Bar, Breakfast Nook, Dining Area, Dining Bar, Eat in Kitchen
Kitchen Cooktop - Gas, Countertop - Quartz, Dishwasher, Exhaust Fan, Garbage Disposal, Ice Maker, Island, Island with Sink, Microwave, Oven - Gas, Oven - Self Cleaning, Refrigerator
Interior
Heating Forced Air, Gas, Heating - 2+ Zones, Solar, Solar and Gas, Central Forced Air, Central Forced Air - Gas
Cooling Central AC, Multi-Zone
Flooring Tile, Carpet
Laundry Electricity Hookup (220V), Gas Hookup, Inside, Upper Floor, Washer / Dryer
Exterior
Exterior Feature Balcony / Patio, Drought Tolerant Plants
Parking Features Attached Garage, Electric Car Hookup, On Street, Tandem Parking
Garage Spaces 2.0
Fence Wood
Community Features Basketball Court - Indoor Half, BBQ Area, Exercise Course, Playground, Other
Utilities Available Solar Panels - Owned, Individual Electric Meters, Individual Gas Meters, Solar Panels - Leased, Public Utilities
View Mountains, Neighborhood
Roof Type Concrete
Building
Lot Description Grade - Level, Regular
Faces Southeast
Story 3
Unit Features Corner Unit,End Unit,Tri Level Unit,Unit Faces Street
Foundation Concrete Slab
Sewer Sewer - Public, Sewer Connected
Water Public, Individual Water Meter
Level or Stories 3
Others
HOA Fee Include Maintenance - Exterior,Exterior Painting,Landscaping / Gardening,Management Fee,Reserves,Common Area Electricity,Insurance - Common Area,Common Area Gas,Maintenance - Common Area
Restrictions Pets - Number Restrictions,Pets - Allowed,Age - No Restrictions
Tax ID 706-62-013
Miscellaneous Walk-in Closet ,High Ceiling
Security Features Fire Alarm ,Fire System - Sprinkler,Fire System - Suppression
Horse Property No
Special Listing Condition Not Applicable

GET MORE INFORMATION
Realtor | Lic# 1065896






