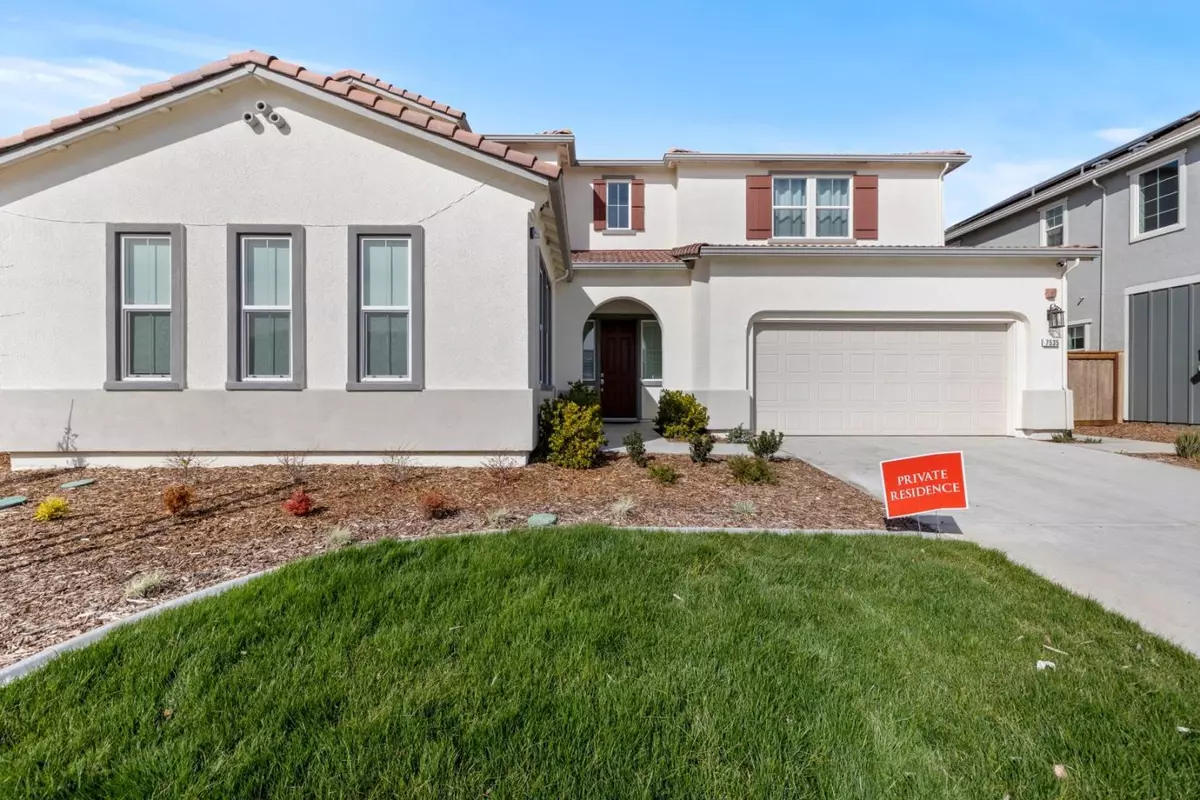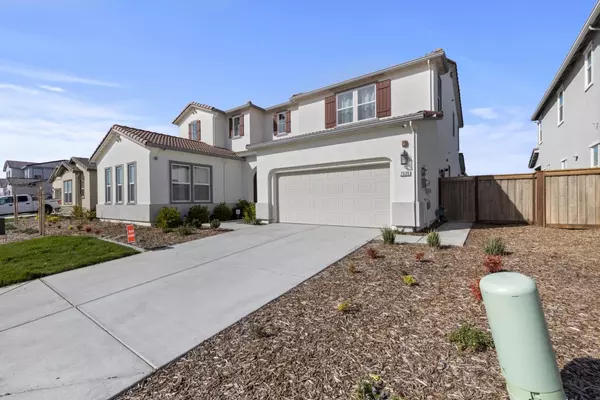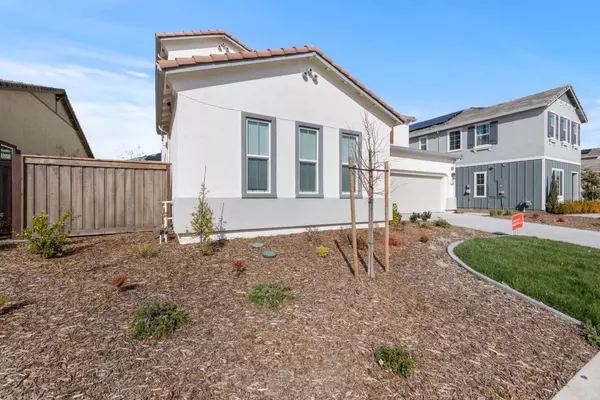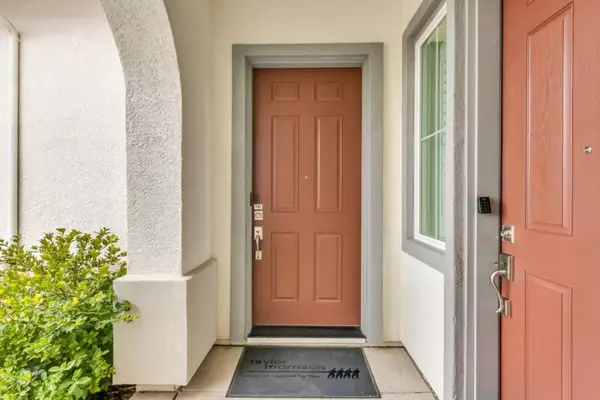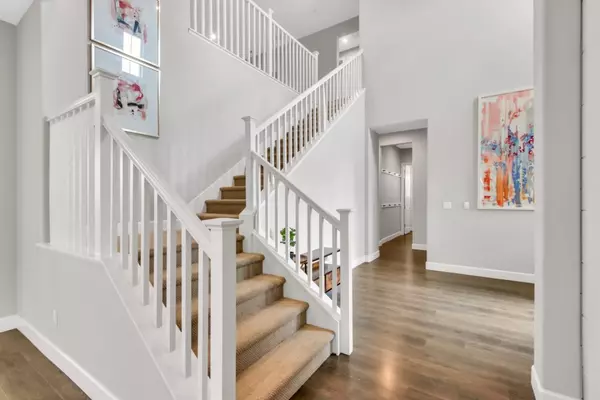4 Beds
3.5 Baths
4,037 SqFt
4 Beds
3.5 Baths
4,037 SqFt
Key Details
Property Type Single Family Home
Sub Type Single Family Home
Listing Status Active
Purchase Type For Sale
Square Footage 4,037 sqft
Price per Sqft $297
MLS Listing ID ML81984261
Bedrooms 4
Full Baths 3
Half Baths 1
Year Built 2021
Lot Size 8,820 Sqft
Property Description
Location
State CA
County Sacramento
Area Elk Grove
Zoning R1
Rooms
Family Room Separate Family Room
Other Rooms Formal Entry, Laundry Room, Loft
Dining Room Formal Dining Room
Kitchen 220 Volt Outlet, Built-in BBQ Grill, Cooktop - Gas, Countertop - Quartz, Dishwasher, Exhaust Fan, Garbage Disposal, Island with Sink, Microwave, Oven Range, Oven Range - Built-In, Oven Range - Built-In, Gas, Pantry, Wine Refrigerator
Interior
Heating Central Forced Air, Solar
Cooling Ceiling Fan, Central AC
Fireplaces Type Family Room
Laundry Inside, Upper Floor, Washer / Dryer
Exterior
Parking Features Attached Garage
Garage Spaces 2.0
Utilities Available Public Utilities
Roof Type Barrel / Truss
Building
Story 2
Foundation Concrete Slab
Sewer Sewer - Public
Water Public
Level or Stories 2
Others
Tax ID 132-2760-030-0000
Miscellaneous High Ceiling ,Walk-in Closet
Horse Property No
Special Listing Condition Not Applicable

GET MORE INFORMATION
Realtor | Lic# 1065896

