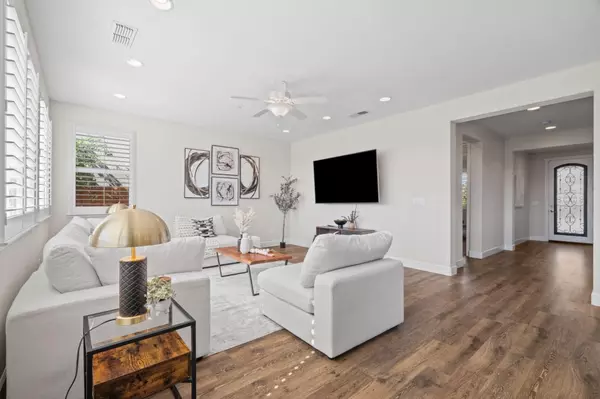
4 Beds
3 Baths
2,422 SqFt
4 Beds
3 Baths
2,422 SqFt
OPEN HOUSE
Sat Nov 16, 12:00pm - 3:00pm
Key Details
Property Type Single Family Home
Sub Type Single Family Home
Listing Status Active
Purchase Type For Sale
Square Footage 2,422 sqft
Price per Sqft $383
MLS Listing ID ML81983276
Bedrooms 4
Full Baths 3
Year Built 2017
Lot Size 6,025 Sqft
Property Description
Location
State CA
County San Benito
Area Hollister
Building/Complex Name Santana Ranch
Zoning Residential
Rooms
Family Room Kitchen / Family Room Combo
Dining Room Dining Area in Living Room
Kitchen Island
Interior
Heating Central Forced Air - Gas
Cooling Central AC
Laundry Washer / Dryer
Exterior
Garage Attached Garage
Garage Spaces 3.0
Utilities Available Public Utilities
Roof Type Tile
Building
Foundation Concrete Slab
Sewer Sewer - Public
Water Public
Others
Restrictions None
Tax ID 025-550-077-000
Horse Property No
Special Listing Condition Not Applicable

GET MORE INFORMATION

Realtor | Lic# 1065896






