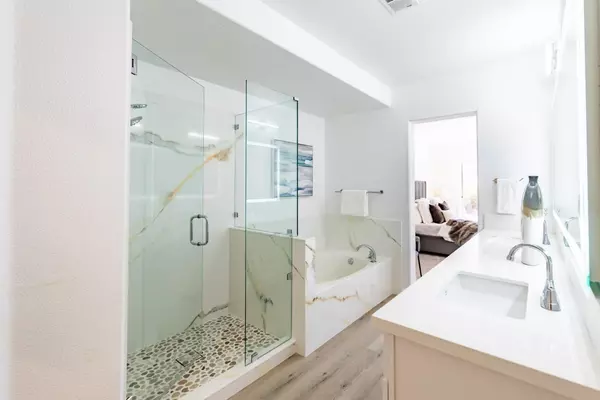3 Beds
2.5 Baths
2,050 SqFt
3 Beds
2.5 Baths
2,050 SqFt
Key Details
Property Type Single Family Home
Sub Type Single Family Home
Listing Status Active
Purchase Type For Sale
Square Footage 2,050 sqft
Price per Sqft $725
MLS Listing ID ML81981912
Bedrooms 3
Full Baths 2
Half Baths 1
HOA Fees $657/mo
HOA Y/N 1
Year Built 1997
Lot Size 2,460 Sqft
Location
State CA
County San Mateo
Area Sterling Terrace / Stonegate
Zoning TS00PD
Rooms
Family Room Separate Family Room
Other Rooms Den / Study / Office
Dining Room Breakfast Bar, Dining Area, Eat in Kitchen, Formal Dining Room
Kitchen Cooktop - Gas, Countertop - Quartz, Dishwasher, Exhaust Fan, Freezer, Garbage Disposal, Ice Maker, Oven - Built-In, Oven - Gas, Pantry, Refrigerator
Interior
Heating Central Forced Air, Fireplace
Cooling Central AC
Flooring Carpet, Hardwood, Laminate, Tile
Fireplaces Type Gas Burning, Living Room
Laundry Electricity Hookup (110V), Gas Hookup, In Utility Room, Inside
Exterior
Exterior Feature Balcony / Patio, Deck
Parking Features Common Parking Area, Guest / Visitor Parking
Garage Spaces 2.0
Fence Fenced Back
Utilities Available Individual Electric Meters, Individual Gas Meters, Public Utilities
Roof Type Clay,Tile
Building
Story 2
Foundation Concrete Slab
Sewer Sewer - Public, Sump Pump
Water Individual Water Meter, Public
Level or Stories 2
Others
HOA Fee Include Common Area Electricity,Decks,Exterior Painting,Fencing,Insurance - Homeowners ,Landscaping / Gardening,Maintenance - Common Area,Maintenance - Exterior,Management Fee,Reserves,Roof,Other
Restrictions Pets - Allowed
Tax ID 007-600-080
Miscellaneous Garden Window,High Ceiling ,Walk-in Closet ,Other
Horse Property No
Special Listing Condition Not Applicable

GET MORE INFORMATION
Realtor | Lic# 1065896






