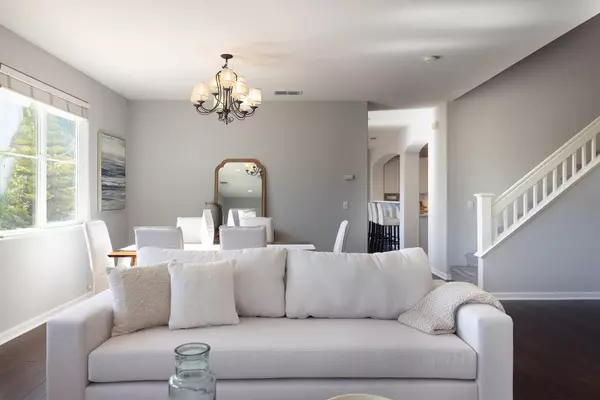5 Beds
3 Baths
3,303 SqFt
5 Beds
3 Baths
3,303 SqFt
Key Details
Property Type Single Family Home
Sub Type Single Family Home
Listing Status Contingent
Purchase Type For Sale
Square Footage 3,303 sqft
Price per Sqft $453
MLS Listing ID ML81981570
Bedrooms 5
Full Baths 3
HOA Fees $242/mo
HOA Y/N 1
Year Built 2003
Lot Size 6,895 Sqft
Property Description
Location
State CA
County Monterey
Area Seaside Highlands
Building/Complex Name Seaside Highlands
Zoning R1
Rooms
Family Room Separate Family Room
Other Rooms Office Area
Dining Room Breakfast Bar, Breakfast Nook, Dining Area in Family Room, Eat in Kitchen
Kitchen Cooktop - Gas, Countertop - Marble, Pantry
Interior
Heating Central Forced Air - Gas
Cooling None
Flooring Hardwood
Fireplaces Type Gas Burning, Living Room
Laundry In Utility Room
Exterior
Parking Features Attached Garage, Uncovered Parking
Garage Spaces 2.0
Utilities Available Public Utilities
Roof Type Tile
Building
Story 2
Foundation Concrete Slab
Sewer Sewer - Public
Water Public
Level or Stories 2
Others
HOA Fee Include Maintenance - Common Area
Restrictions Age - No Restrictions
Tax ID 031-231-052-000
Miscellaneous High Ceiling ,Walk-in Closet
Horse Property No
Special Listing Condition Not Applicable

GET MORE INFORMATION
Realtor | Lic# 1065896






