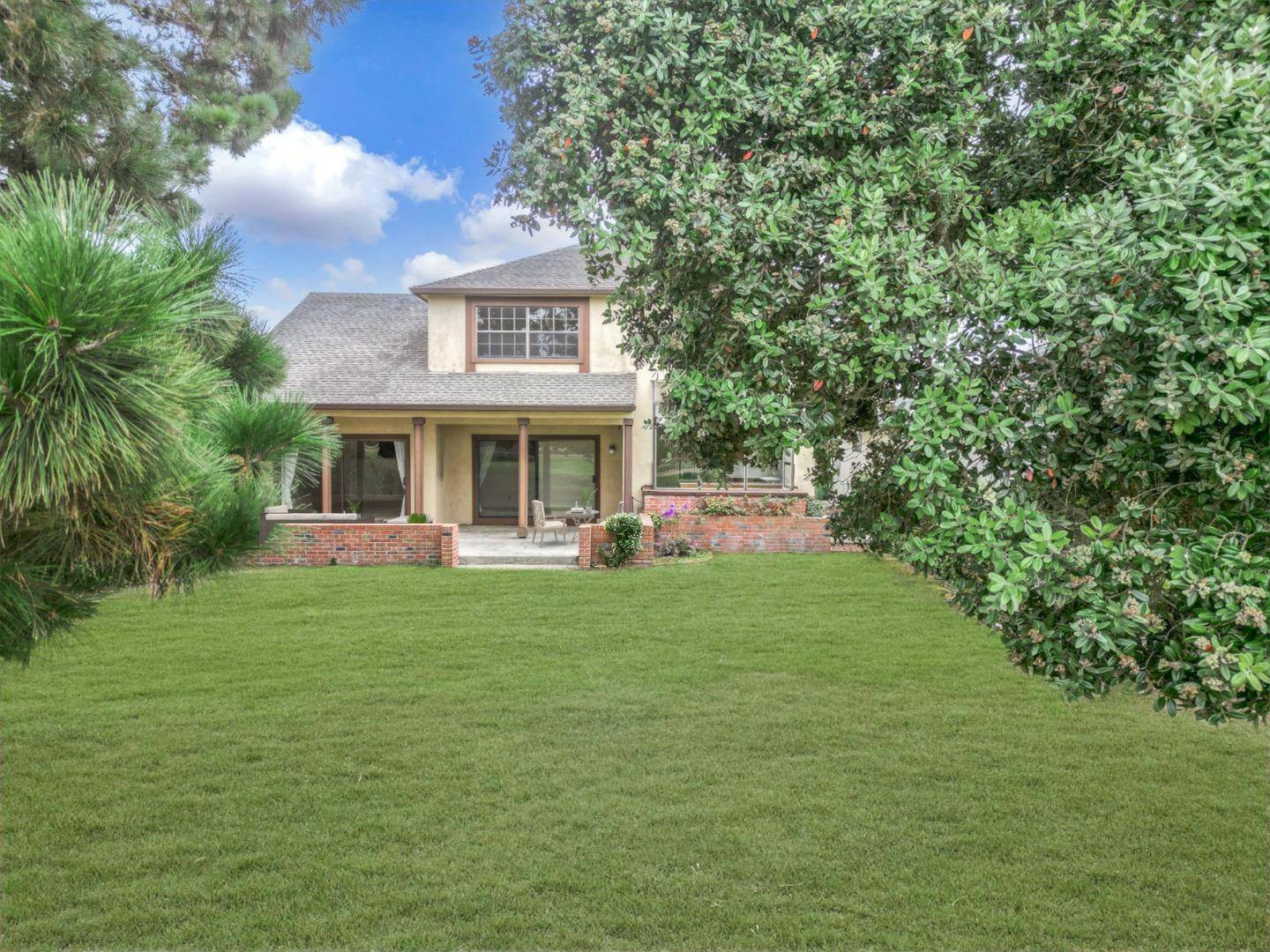4 Beds
2.5 Baths
3,120 SqFt
4 Beds
2.5 Baths
3,120 SqFt
OPEN HOUSE
Sun Jul 13, 12:00pm - 2:00pm
Key Details
Property Type Single Family Home
Sub Type Single Family Home
Listing Status Active
Purchase Type For Sale
Square Footage 3,120 sqft
Price per Sqft $592
MLS Listing ID ML81981406
Bedrooms 4
Full Baths 2
Half Baths 1
HOA Fees $538/qua
HOA Y/N 1
Year Built 1977
Lot Size 6,600 Sqft
Property Sub-Type Single Family Home
Property Description
Location
State CA
County San Mateo
Area Ocean Colony
Building/Complex Name Ocean Colony Association
Zoning R100PD
Rooms
Family Room Separate Family Room
Dining Room Dining Area
Kitchen Garbage Disposal, Oven Range - Electric, Refrigerator
Interior
Heating Central Forced Air - Gas
Cooling None
Flooring Carpet, Vinyl / Linoleum
Fireplaces Type Wood Burning
Laundry Inside
Exterior
Parking Features Attached Garage
Garage Spaces 2.0
Pool Community Facility
Community Features Beach Rights, Community Security Gate, Garden / Greenbelt / Trails, Golf Course, Playground
Utilities Available Public Utilities
Roof Type Composition
Building
Foundation Concrete Perimeter and Slab
Sewer Sewer - Public
Water Public
Others
HOA Fee Include Common Area Electricity,Insurance - Common Area,Maintenance - Common Area,Management Fee,Security Service
Restrictions Pets - Cats Permitted,Pets - Dogs Permitted,Pets - Number Restrictions
Tax ID 066-380-090
Miscellaneous High Ceiling ,Vaulted Ceiling ,Walk-in Closet
Horse Property No
Special Listing Condition Not Applicable

GET MORE INFORMATION
Realtor | Lic# 1065896






