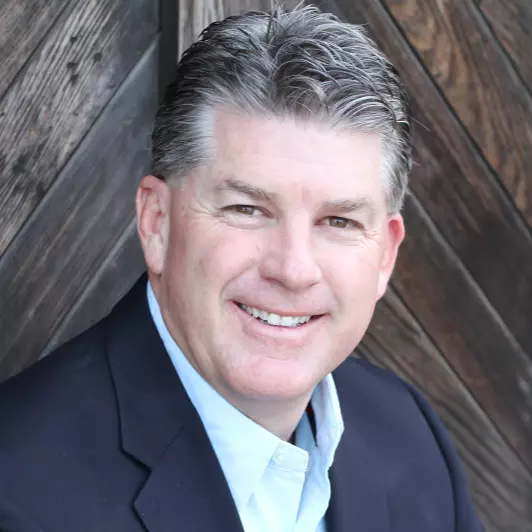
4 Beds
3 Baths
3,068 SqFt
4 Beds
3 Baths
3,068 SqFt
Key Details
Property Type Single Family Home
Sub Type Single Family Home
Listing Status Pending
Purchase Type For Sale
Square Footage 3,068 sqft
Price per Sqft $1,303
MLS Listing ID ML81973590
Bedrooms 4
Full Baths 3
Year Built 1958
Lot Size 0.317 Acres
Property Description
Location
State CA
County Santa Clara
Area South Of El Monte
Zoning R1
Rooms
Family Room Kitchen / Family Room Combo
Other Rooms Bonus / Hobby Room
Dining Room Dining Area
Kitchen Cooktop - Electric, Countertop - Formica, Dishwasher, Exhaust Fan, Hood Over Range, Oven - Gas, Refrigerator
Interior
Heating Central Forced Air - Gas
Cooling Central AC
Flooring Laminate, Wood
Fireplaces Type Gas Burning
Laundry Inside, Washer / Dryer
Exterior
Exterior Feature Back Yard, Balcony / Patio, Fenced, Low Maintenance, Sprinklers - Auto, Storage Shed / Structure
Garage Attached Garage
Garage Spaces 2.0
Fence Fenced
Utilities Available Individual Electric Meters, Individual Gas Meters, Public Utilities, Solar Panels - Owned
Roof Type Composition,Shingle
Building
Story 1
Foundation Concrete Perimeter and Slab
Sewer Sewer - Public
Water Public
Level or Stories 1
Others
Tax ID 318-12-010
Miscellaneous Open Beam Ceiling,Vaulted Ceiling ,Walk-in Closet
Horse Property No
Special Listing Condition Not Applicable

GET MORE INFORMATION

Realtor | Lic# 1065896






