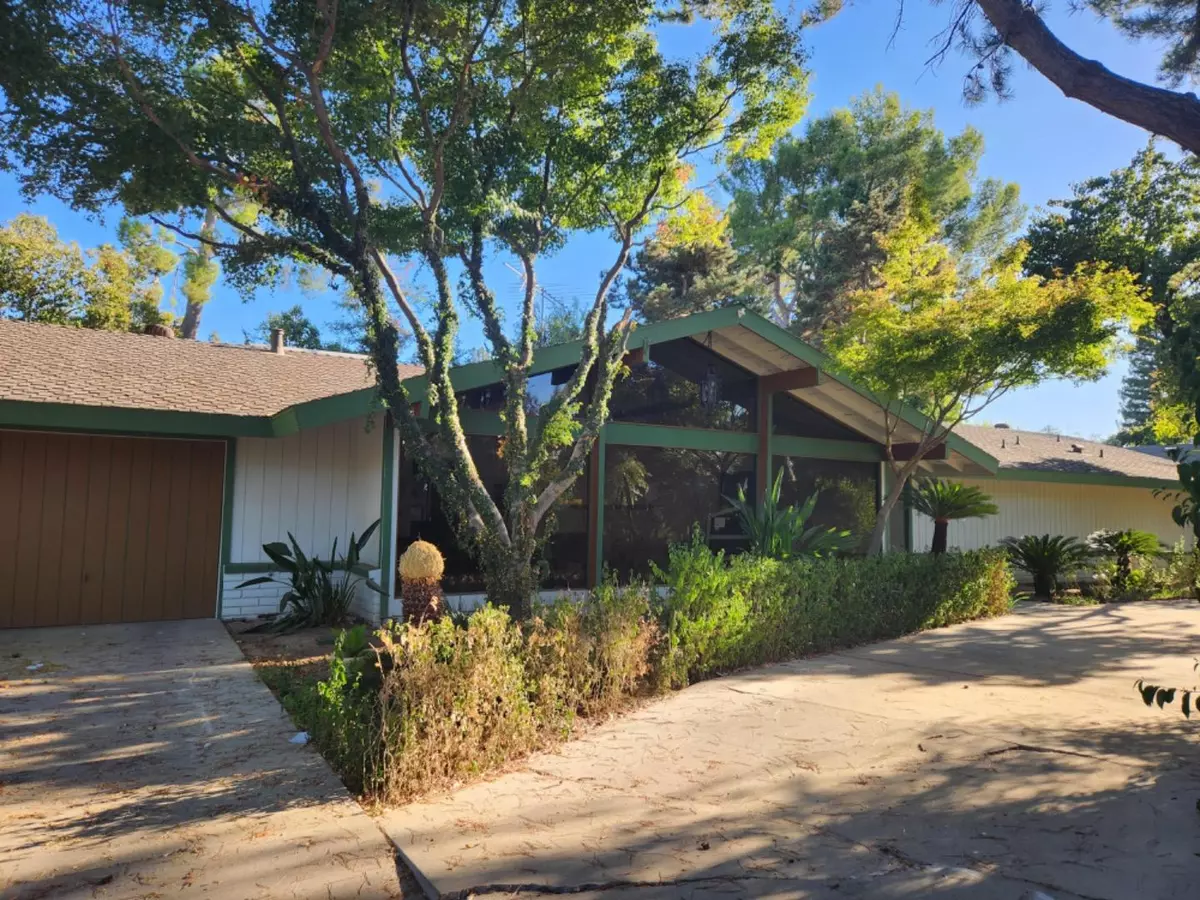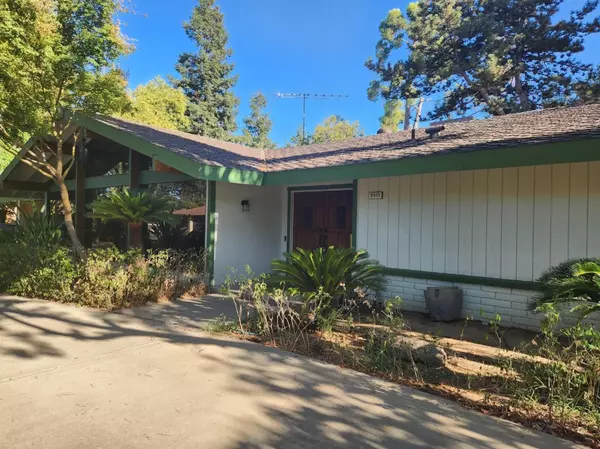3 Beds
2 Baths
1,972 SqFt
3 Beds
2 Baths
1,972 SqFt
Key Details
Property Type Single Family Home
Sub Type Single Family Home
Listing Status Pending
Purchase Type For Sale
Square Footage 1,972 sqft
Price per Sqft $266
MLS Listing ID ML81978684
Bedrooms 3
Full Baths 2
Year Built 1975
Lot Size 0.370 Acres
Property Description
Location
State CA
County Fresno
Zoning Res
Rooms
Family Room Kitchen / Family Room Combo
Dining Room Dining Area in Family Room, Dining Area in Living Room
Kitchen Countertop - Tile, Exhaust Fan, Garbage Disposal, Microwave, No Appliances
Interior
Heating Central Forced Air
Cooling Central AC
Flooring Carpet, Concrete, Tile
Fireplaces Type Family Room, Gas Starter
Laundry Electricity Hookup (110V), Electricity Hookup (220V), In Utility Room, Inside
Exterior
Parking Features Attached Garage, Gate / Door Opener, Guest / Visitor Parking, On Street, Room for Oversized Vehicle
Garage Spaces 2.0
Fence Fenced, Fenced Back, Gate, Wood
Pool Pool - Gunite, Pool - In Ground
Utilities Available Public Utilities
View Neighborhood
Roof Type Composition
Building
Faces North
Story 1
Foundation Concrete Slab
Sewer Sewer - Public, Sewer Connected, Sewer in Street
Water Public
Level or Stories 1
Others
Tax ID 41528204
Miscellaneous Open Beam Ceiling,Vaulted Ceiling ,Wet Bar
Horse Property No
Special Listing Condition Not Applicable

GET MORE INFORMATION
Realtor | Lic# 1065896


