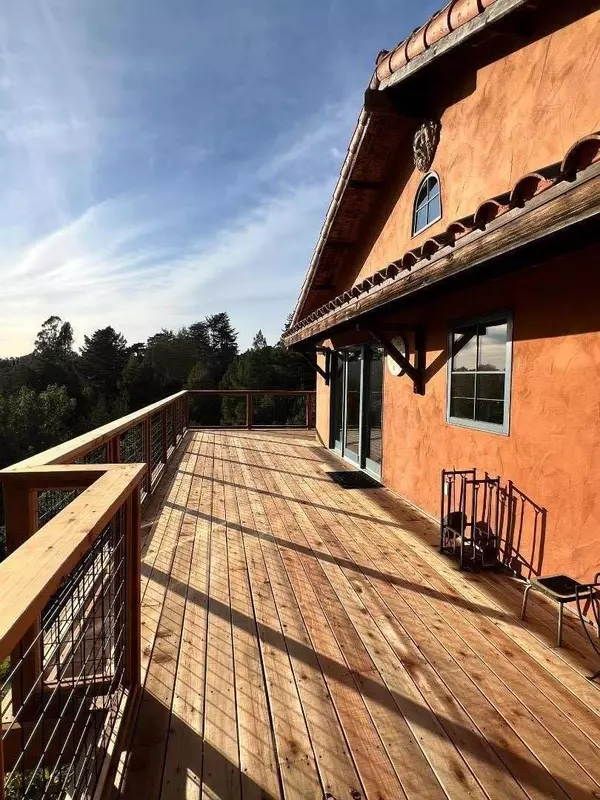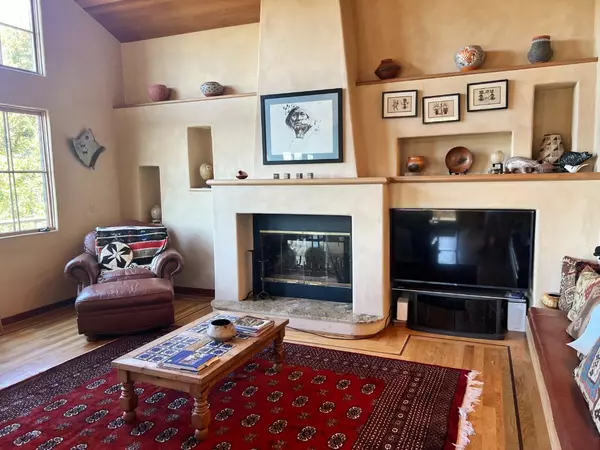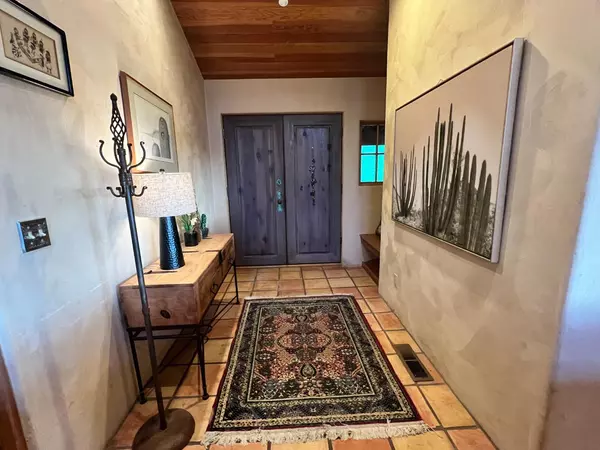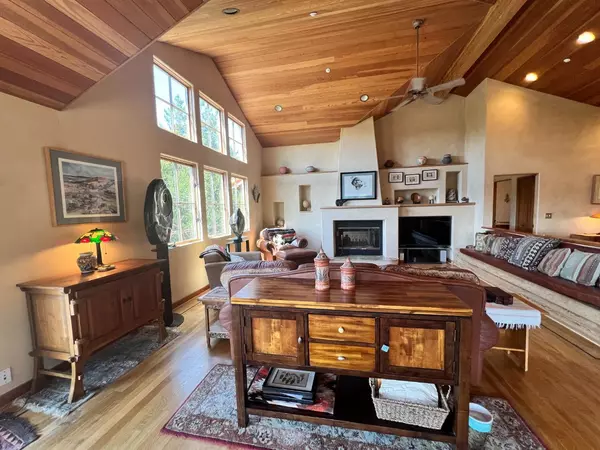3 Beds
3 Baths
2,880 SqFt
3 Beds
3 Baths
2,880 SqFt
Key Details
Property Type Single Family Home
Sub Type Single Family Home
Listing Status Active
Purchase Type For Sale
Square Footage 2,880 sqft
Price per Sqft $589
MLS Listing ID ML81978102
Style Spanish
Bedrooms 3
Full Baths 3
Year Built 1997
Lot Size 5.647 Acres
Property Description
Location
State CA
County Santa Cruz
Area Soquel
Zoning RA
Rooms
Family Room Kitchen / Family Room Combo
Dining Room Breakfast Bar, Dining Area, Dining Area in Living Room, No Formal Dining Room
Interior
Heating Central Forced Air - Gas, Propane, Stove - Wood
Cooling Ceiling Fan
Flooring Carpet, Hardwood, Laminate, Tile
Fireplaces Type Family Room, Living Room, Primary Bedroom, Wood Burning, Wood Stove
Laundry Inside, Washer / Dryer
Exterior
Exterior Feature Balcony / Patio
Parking Features Carport , Covered Parking, Electric Car Hookup, No Garage, Off-Street Parking, Parking Area, Parking Deck
Utilities Available Public Utilities, Solar Panels - Owned
View Canyon, Ridge
Roof Type Tile
Building
Story 2
Foundation Concrete Perimeter and Slab
Sewer Septic Standard
Water Well - Domestic, Well - Shared
Level or Stories 2
Others
Tax ID 102-471-08-000
Horse Property No
Special Listing Condition Not Applicable

GET MORE INFORMATION
Realtor | Lic# 1065896






