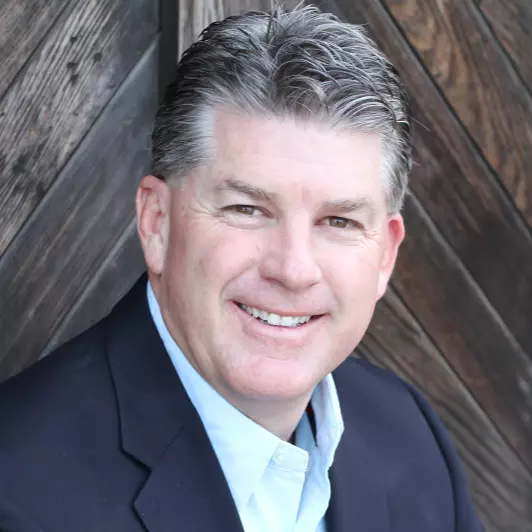REQUEST A TOUR
In-PersonVirtual Tour

$ 3,999
3 Beds
2 Baths
1,200 SqFt
$ 3,999
3 Beds
2 Baths
1,200 SqFt
Key Details
Property Type Condo
Sub Type Apartment/Condo for Rent
Listing Status Active
Purchase Type For Rent
Square Footage 1,200 sqft
MLS Listing ID ML81977297
Bedrooms 3
Full Baths 2
Year Built 1974
Property Description
Fully remodeled 3 bedroom, 2 bathroom flat with in-unit laundry, large backyard space and three dedicated parking spaces, top floor corner location only shares one wall, approximately 1200 square feet. Entire unit is fully remodeled, engineered wood flooring throughout, fully remodeled kitchen with large eat-in dining area, designer tiles, both bathrooms fully remodeled! Oversized living room with engineered hardwood flooring, updated light fixtures. Flat even comes with its own private backyard space! Only 5/6 minute drive to Caltrain Walk to Marsh Manor shopping center Shopping Center which includes, Delucchis Market and Deli, Starbucks, Lavender 'n Cream Patisserie, Freewheel Brewing, State of Mind Public House and Pizzeria and more! Easy access to Downtown Redwood City with tons of restaurants and shopping, the movies - Cinemark Redwood Downtown 20, Sequoia Station Shopping Center, Whole Foods, Philz Coffee and close to public transportation with easy access to Highway 101, Woodside Road and much more a must see! Rental qualifications, all adults must view in person before applying, income equaling 3 times the monthly rent, positive rental history, positive credit history with minimum 700 credit scores, renters insurance.
Location
State CA
County San Mateo
Area Dumbarton Etc.
Rooms
Family Room Separate Family Room
Dining Room Eat in Kitchen
Kitchen Cooktop - Electric, Dishwasher, Microwave, Refrigerator
Interior
Heating Central Forced Air - Gas
Cooling None
Flooring Laminate, Tile
Inclusions Water
Laundry Washer / Dryer
Exterior
Exterior Feature Back Yard
Garage Assigned Spaces, Attached Garage, Uncovered Parking
Garage Spaces 1.0
Building
Story 1
Level or Stories 1
Others
Tax ID 055-222-550

© 2024 MLSListings Inc. All rights reserved.
Listed by Quest RE Leasing • Quest Real Estate
GET MORE INFORMATION

John Faylor
Realtor | Lic# 1065896






