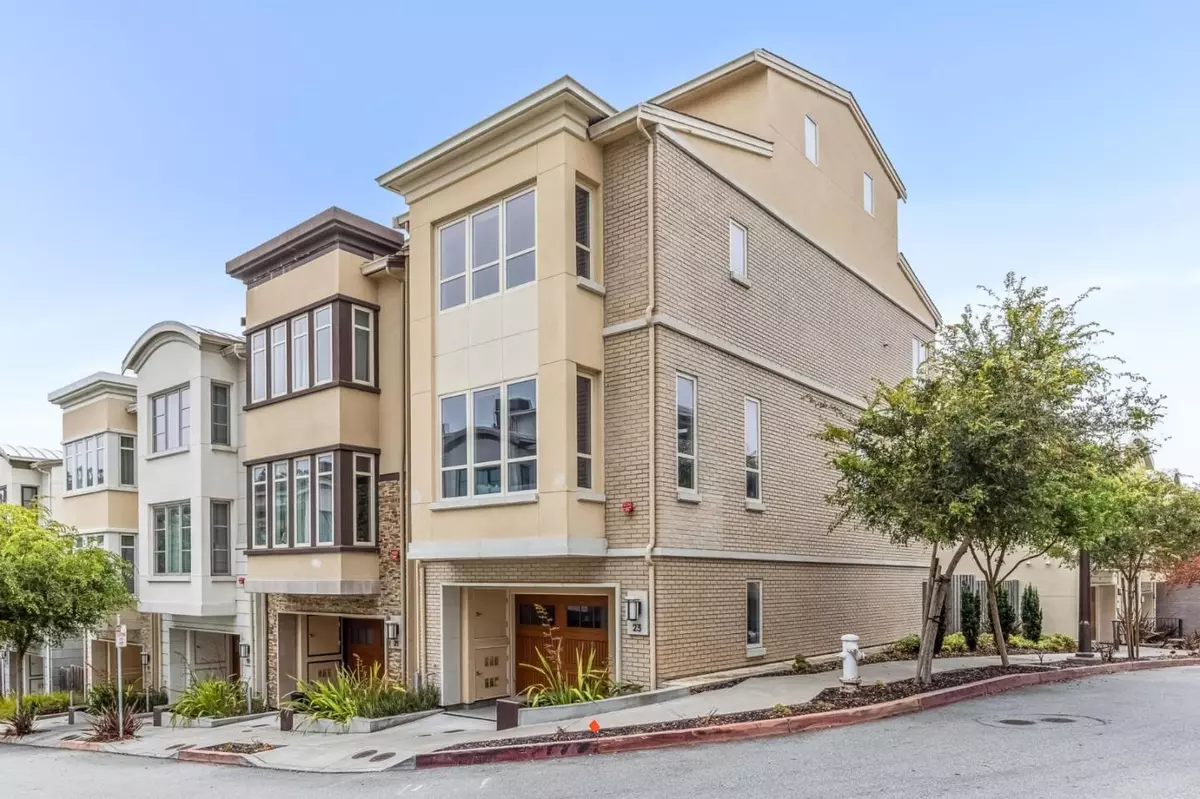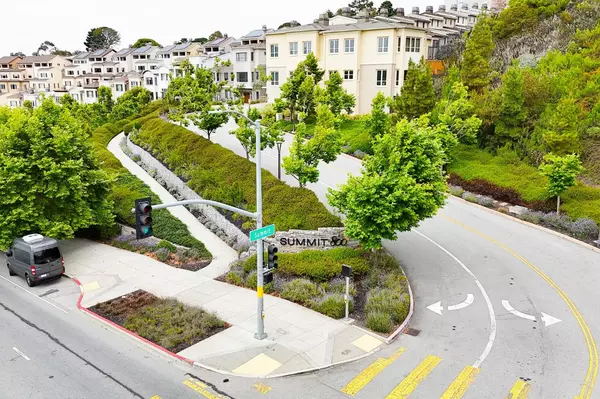3 Beds
3.5 Baths
2,020 SqFt
3 Beds
3.5 Baths
2,020 SqFt
Key Details
Property Type Single Family Home
Sub Type Single Family Home
Listing Status Active
Purchase Type For Sale
Square Footage 2,020 sqft
Price per Sqft $789
MLS Listing ID ML81976225
Style Contemporary,Modern / High Tech
Bedrooms 3
Full Baths 3
Half Baths 1
HOA Fees $257/mo
HOA Y/N 1
Year Built 2017
Lot Size 1,260 Sqft
Property Description
Location
State CA
County San Francisco
Area 3 - Stonestown
Building/Complex Name Summit 800
Zoning RM1
Rooms
Family Room No Family Room
Dining Room Dining Area
Kitchen Cooktop - Gas, Countertop - Granite, Dishwasher, Exhaust Fan, Island, Microwave, Oven - Double, Refrigerator
Interior
Heating Central Forced Air - Gas
Cooling None
Flooring Carpet, Tile, Wood
Laundry Electricity Hookup (110V), Gas Hookup, In Utility Room, Upper Floor
Exterior
Parking Features Attached Garage
Garage Spaces 2.0
Fence Fenced
Utilities Available Public Utilities
Roof Type Other
Building
Story 3
Foundation Other
Sewer Sewer - Public
Water Public
Level or Stories 3
Others
HOA Fee Include Maintenance - Common Area,Other
Restrictions Parking Restrictions
Tax ID 7331-098
Horse Property No
Special Listing Condition Not Applicable

GET MORE INFORMATION
Realtor | Lic# 1065896






