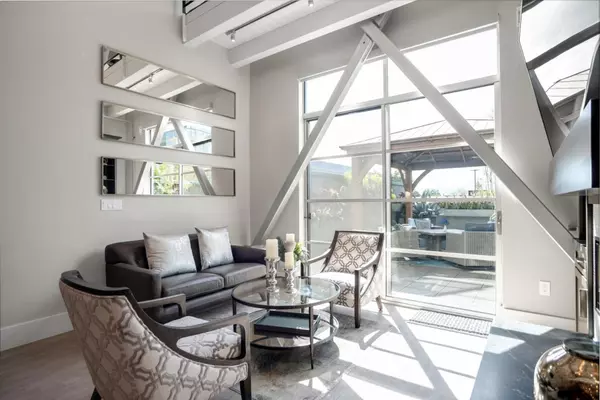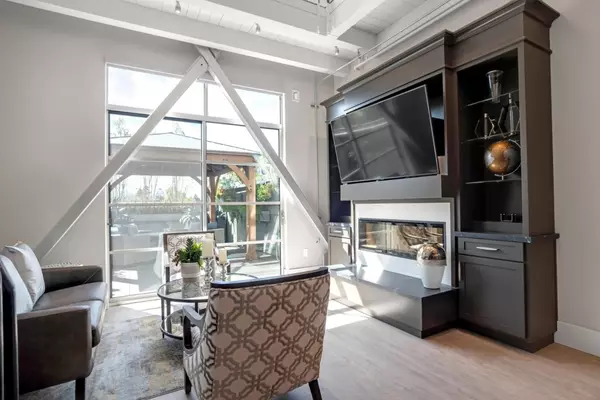2 Beds
1.5 Baths
1,324 SqFt
2 Beds
1.5 Baths
1,324 SqFt
Key Details
Property Type Condo
Sub Type Condominium
Listing Status Pending
Purchase Type For Sale
Square Footage 1,324 sqft
Price per Sqft $1,129
MLS Listing ID ML81962283
Style Contemporary
Bedrooms 2
Full Baths 1
Half Baths 1
HOA Fees $857/mo
HOA Y/N 1
Year Built 2002
Property Description
Location
State CA
County Santa Clara
Area Campbell
Building/Complex Name Santana Row
Zoning C3H
Rooms
Family Room No Family Room
Dining Room Dining Area in Living Room, No Informal Dining Room
Kitchen Dishwasher, Refrigerator, Oven Range, Microwave, 220 Volt Outlet
Interior
Heating Forced Air
Cooling Central AC
Flooring Carpet, Concrete, Laminate, Tile
Fireplaces Type Living Room, Other
Laundry Dryer, Washer
Exterior
Exterior Feature Other
Parking Features Gate / Door Opener, Guest / Visitor Parking, Off-Street Parking
Garage Spaces 2.0
Community Features Car Wash Area, Elevator, Playground, Trash Chute, Other
Utilities Available Public Utilities
Roof Type Tar and Gravel
Building
Story 2
Foundation Concrete Perimeter
Sewer Sewer - Public
Water Public
Level or Stories 2
Others
HOA Fee Include Common Area Electricity,Exterior Painting,Garbage,Insurance - Common Area,Landscaping / Gardening,Management Fee,Reserves,Roof,Sewer
Restrictions Pets - Restrictions
Tax ID 277-44-052
Miscellaneous High Ceiling
Security Features Security Building,Security Service,Fire Alarm ,Fire System - Sprinkler
Horse Property No
Special Listing Condition Not Applicable

GET MORE INFORMATION
Realtor | Lic# 1065896






