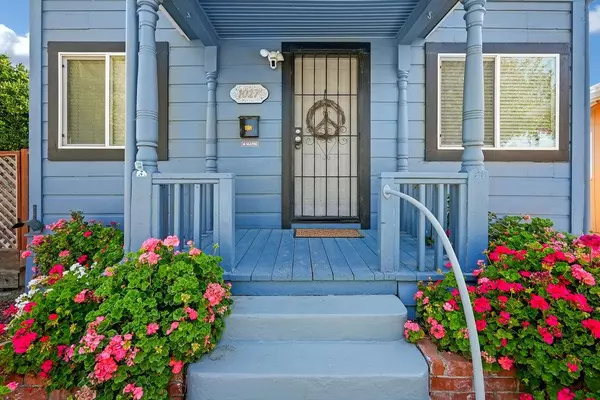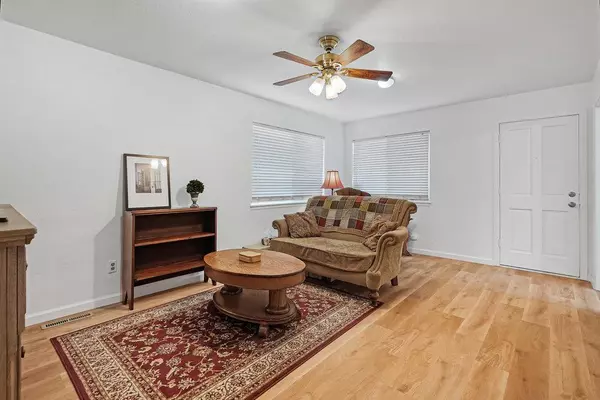
4 Beds
2 Baths
786 SqFt
4 Beds
2 Baths
786 SqFt
Key Details
Property Type Single Family Home
Sub Type Single Family Home
Listing Status Active
Purchase Type For Sale
Square Footage 786 sqft
Price per Sqft $1,188
MLS Listing ID ML81975903
Style Traditional
Bedrooms 4
Full Baths 2
Year Built 1950
Lot Size 7,000 Sqft
Property Description
Location
State CA
County San Benito
Area Hollister
Zoning AP
Rooms
Family Room No Family Room
Other Rooms Basement - Unfinished
Dining Room Breakfast Nook
Kitchen Hood Over Range, Oven Range, Refrigerator
Interior
Heating Forced Air
Cooling Ceiling Fan
Flooring Laminate
Laundry Inside, Tub / Sink, Washer / Dryer
Exterior
Exterior Feature Low Maintenance, Sprinklers - Lawn, Storage Shed / Structure
Garage Detached Garage, On Street
Garage Spaces 1.0
Fence Fenced Back, Wood
Utilities Available Public Utilities
View Neighborhood
Roof Type Composition
Building
Lot Description Grade - Level
Story 1
Foundation Raised
Sewer Sewer - Public
Water Public
Level or Stories 1
Others
Tax ID 056-150-006-000
Horse Property No
Special Listing Condition Not Applicable

GET MORE INFORMATION

Realtor | Lic# 1065896






