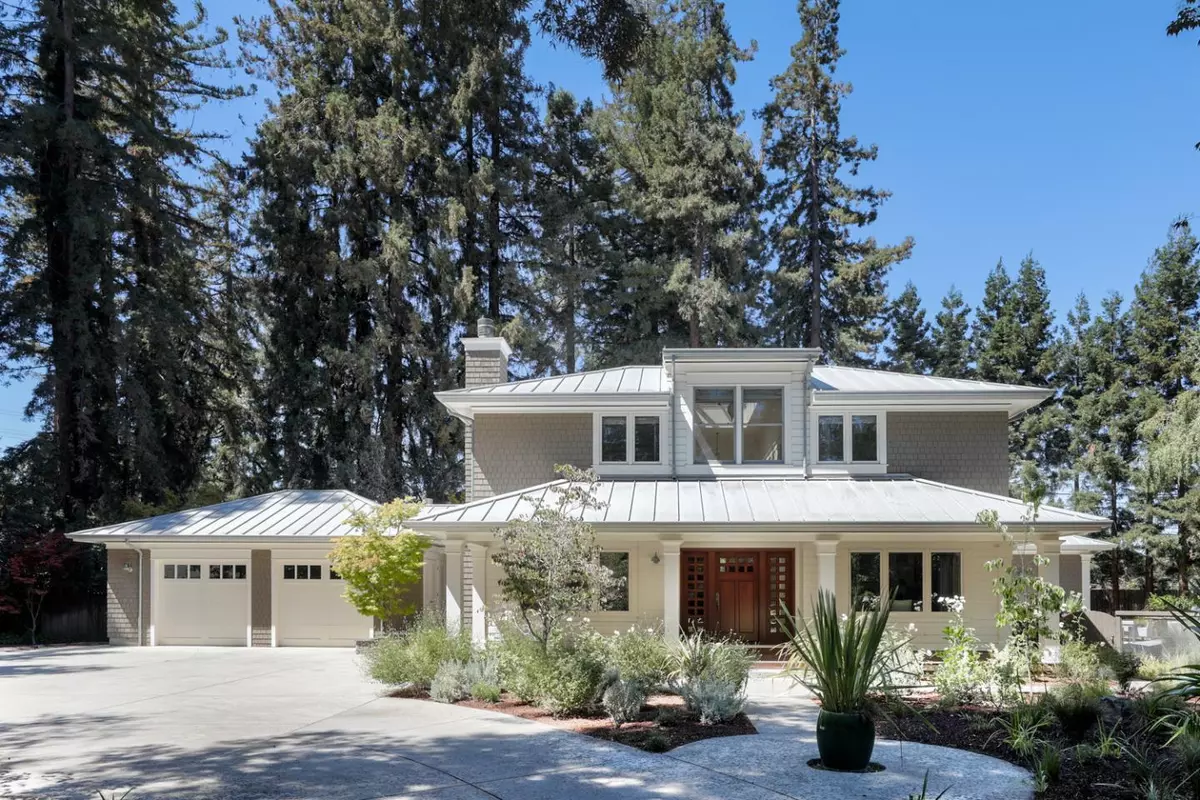6 Beds
5.5 Baths
5,590 SqFt
6 Beds
5.5 Baths
5,590 SqFt
Key Details
Property Type Single Family Home
Sub Type Single Family Home
Listing Status Active
Purchase Type For Sale
Square Footage 5,590 sqft
Price per Sqft $1,717
MLS Listing ID ML81971166
Bedrooms 6
Full Baths 5
Half Baths 1
Year Built 2001
Lot Size 0.539 Acres
Property Description
Location
State CA
County San Mateo
Area Central Menlo
Zoning R10025
Rooms
Family Room Separate Family Room
Dining Room Breakfast Bar, Dining Area, Formal Dining Room
Kitchen Cooktop - Gas, Dishwasher, Hood Over Range, Island with Sink, Oven - Double, Refrigerator
Interior
Heating Central Forced Air
Cooling Central AC, Multi-Zone
Flooring Carpet, Hardwood, Stone
Fireplaces Type Gas Log, Living Room, Primary Bedroom
Laundry In Utility Room
Exterior
Exterior Feature Back Yard, Balcony / Patio, BBQ Area, Fenced, Sprinklers - Auto
Parking Features Detached Garage
Garage Spaces 2.0
Fence Fenced Back
Utilities Available Public Utilities
View Neighborhood
Roof Type Metal
Building
Story 2
Foundation Concrete Perimeter
Sewer Sewer - Public
Water Public
Level or Stories 2
Others
Tax ID 071-063-210
Horse Property No
Special Listing Condition Not Applicable

GET MORE INFORMATION
Realtor | Lic# 1065896

