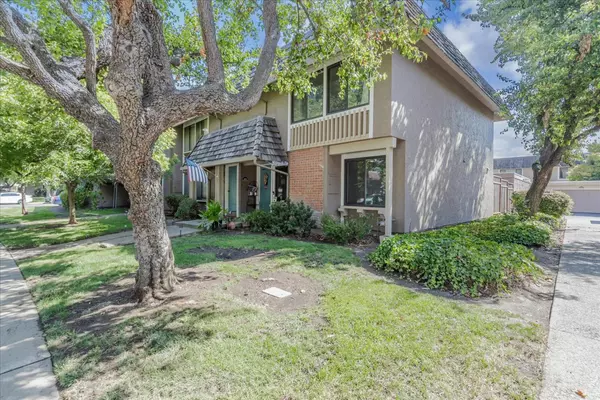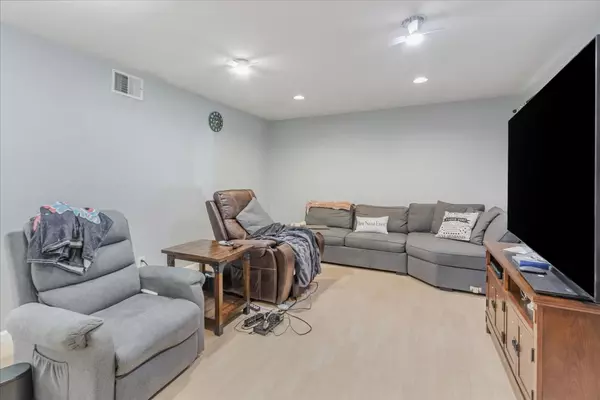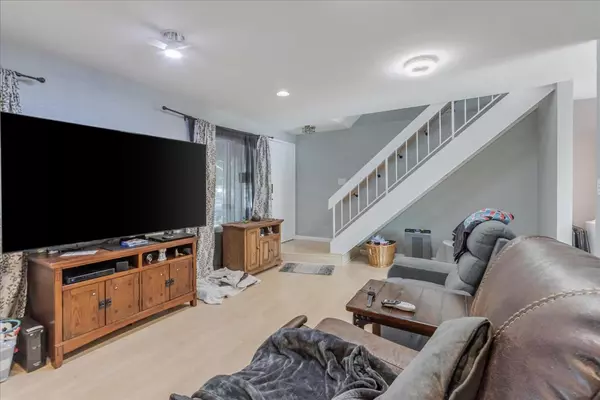3 Beds
2.5 Baths
1,441 SqFt
3 Beds
2.5 Baths
1,441 SqFt
Key Details
Property Type Townhouse
Sub Type Townhouse
Listing Status Active
Purchase Type For Sale
Square Footage 1,441 sqft
Price per Sqft $641
MLS Listing ID ML81971050
Style Contemporary
Bedrooms 3
Full Baths 2
Half Baths 1
HOA Fees $567/mo
HOA Y/N 1
Year Built 1973
Lot Size 1,742 Sqft
Property Description
Location
State CA
County Santa Clara
Area Blossom Valley
Building/Complex Name Tangelwood
Zoning RM
Rooms
Family Room No Family Room
Other Rooms Laundry Room
Dining Room Dining "L"
Kitchen 220 Volt Outlet, Cooktop - Electric, Dishwasher, Garbage Disposal, Hood Over Range, Oven Range - Electric
Interior
Heating Forced Air
Cooling Central AC
Flooring Laminate, Tile
Laundry Electricity Hookup (220V), Gas Hookup, Inside
Exterior
Exterior Feature Deck , Fenced, Low Maintenance
Parking Features Common Parking Area, Detached Garage, Gate / Door Opener, On Street
Garage Spaces 2.0
Fence Fenced Back, Wood
Pool Community Facility
Community Features Club House, Community Pool, Sauna / Spa / Hot Tub
Utilities Available Individual Electric Meters, Individual Gas Meters, Natural Gas, Public Utilities
View Garden / Greenbelt, Neighborhood
Roof Type Shingle,Other
Building
Lot Description Grade - Level
Faces West
Story 2
Unit Features End Unit,Unit Faces Street
Foundation Concrete Slab
Sewer Sewer - Public
Water Public
Level or Stories 2
Others
HOA Fee Include Common Area Electricity,Decks,Exterior Painting,Fencing,Insurance,Insurance - Common Area,Insurance - Structure,Landscaping / Gardening,Maintenance - Common Area,Maintenance - Exterior,Pool, Spa, or Tennis,Reserves,Roof,Security Service,Water
Restrictions Other
Tax ID 458-23-004
Horse Property No
Special Listing Condition Not Applicable

GET MORE INFORMATION
Realtor | Lic# 1065896






