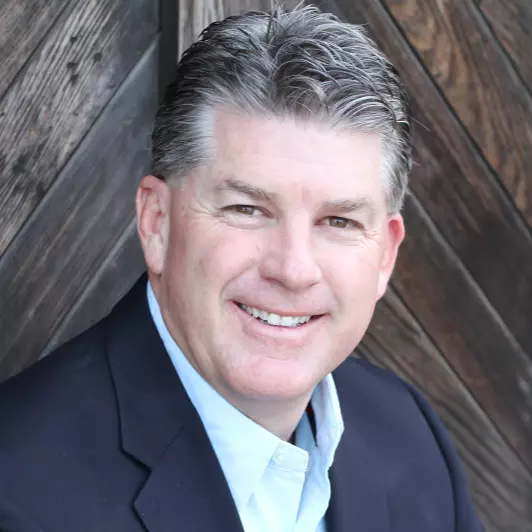
2 Beds
2 Baths
1,395 SqFt
2 Beds
2 Baths
1,395 SqFt
Key Details
Property Type Condo
Sub Type Condominium
Listing Status Pending
Purchase Type For Sale
Square Footage 1,395 sqft
Price per Sqft $787
MLS Listing ID ML81968080
Bedrooms 2
Full Baths 2
HOA Fees $945/mo
HOA Y/N 1
Year Built 1975
Property Description
Location
State CA
County San Mateo
Area Fc- Nbrhood#5 - The Islands Etc
Building/Complex Name The Islands
Zoning RMR3PD
Rooms
Family Room Other
Other Rooms Den / Study / Office
Dining Room Dining Area
Kitchen Dishwasher, Garbage Disposal, Island, Microwave, Oven Range - Electric, Pantry, Refrigerator
Interior
Heating Electric, Radiant
Cooling None
Flooring Carpet, Tile
Fireplaces Type Gas Log, Gas Starter, Living Room
Laundry Inside, Washer / Dryer
Exterior
Exterior Feature Balcony / Patio, Low Maintenance
Garage Gate / Door Opener, Guest / Visitor Parking
Garage Spaces 2.0
Pool Community Facility
Community Features Community Pool, Recreation Room, Sauna / Spa / Hot Tub
Utilities Available Public Utilities
View Greenbelt
Roof Type Composition
Building
Lot Description Grade - Level
Foundation Concrete Slab
Sewer Sewer - Public
Water Public
Others
HOA Fee Include Common Area Electricity,Exterior Painting,Garbage,Insurance - Common Area,Maintenance - Common Area,Management Fee,Pool, Spa, or Tennis,Roof,Sewer,Water
Restrictions Other
Tax ID 105-850-010
Horse Property No
Special Listing Condition Not Applicable

GET MORE INFORMATION

Realtor | Lic# 1065896






