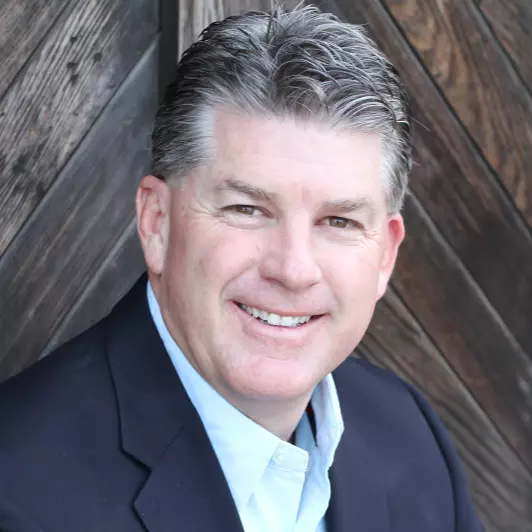
3 Beds
2 Baths
920 SqFt
3 Beds
2 Baths
920 SqFt
Key Details
Property Type Single Family Home
Sub Type Single Family Home
Listing Status Active
Purchase Type For Sale
Square Footage 920 sqft
Price per Sqft $1,929
MLS Listing ID ML81966084
Bedrooms 3
Full Baths 2
Year Built 1951
Lot Size 5,000 Sqft
Property Description
Location
State CA
County San Mateo
Area Lenolt Etc.
Zoning R10006
Rooms
Family Room Kitchen / Family Room Combo
Dining Room Dining Area in Family Room, No Formal Dining Room
Kitchen Dishwasher, Exhaust Fan, Oven Range, Refrigerator
Interior
Heating Central Forced Air
Cooling Central AC
Flooring Hardwood
Laundry Inside, Washer / Dryer
Exterior
Exterior Feature Back Yard, Balcony / Patio, BBQ Area, Fire Pit, Low Maintenance
Garage Detached Garage
Garage Spaces 2.0
Utilities Available Public Utilities
Roof Type Shingle,Composition
Building
Story 1
Foundation Raised, Concrete Perimeter
Sewer Sewer - Public
Water Public
Level or Stories 1
Others
Tax ID 052-126-090
Horse Property No
Special Listing Condition Not Applicable

GET MORE INFORMATION

Realtor | Lic# 1065896






