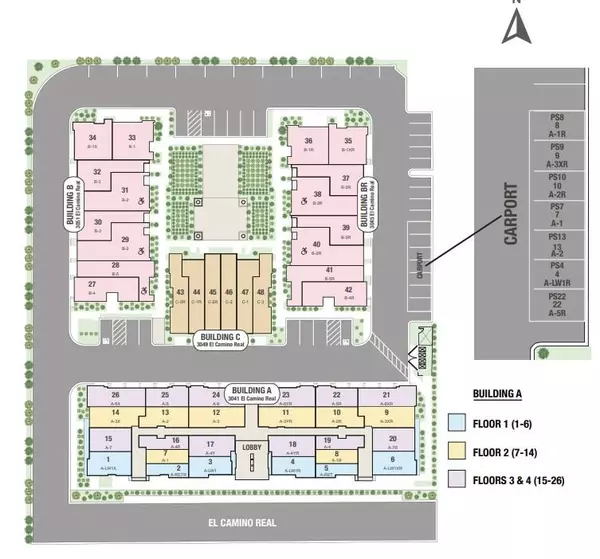GET MORE INFORMATION
$ 1,297,170
$ 1,297,000
2 Beds
2.5 Baths
1,684 SqFt
$ 1,297,170
$ 1,297,000
2 Beds
2.5 Baths
1,684 SqFt
Key Details
Sold Price $1,297,170
Property Type Condo
Sub Type Condominium
Listing Status Sold
Purchase Type For Sale
Square Footage 1,684 sqft
Price per Sqft $770
MLS Listing ID ML81962813
Sold Date 12/30/24
Style Contemporary
Bedrooms 2
Full Baths 2
Half Baths 1
HOA Fees $260/mo
HOA Y/N 1
Year Built 2024
Property Description
Location
State CA
County Santa Clara
Area Santa Clara
Building/Complex Name Blueprint
Zoning Residential
Rooms
Family Room Kitchen / Family Room Combo
Other Rooms Great Room
Dining Room Dining Area in Family Room, Eat in Kitchen
Kitchen Cooktop - Gas, Countertop - Quartz, Dishwasher, Island with Sink, Microwave, Oven - Electric, Pantry
Interior
Heating Central Forced Air
Cooling Central AC
Flooring Carpet, Laminate, Tile
Laundry Gas Hookup
Exterior
Exterior Feature Balcony / Patio
Parking Features Detached Garage
Garage Spaces 1.0
Community Features Playground
Utilities Available Public Utilities
Roof Type Other
Building
Faces South
Story 2
Foundation Concrete Slab
Sewer Sewer - Public
Water Public
Level or Stories 2
Others
HOA Fee Include Garbage,Insurance - Hazard ,Landscaping / Gardening
Restrictions Other
Tax ID 3041EElCaminoReal
Horse Property No
Special Listing Condition New Subdivision

Bought with Longkai Zhang • BQ Realty
GET MORE INFORMATION
Realtor | Lic# 1065896




